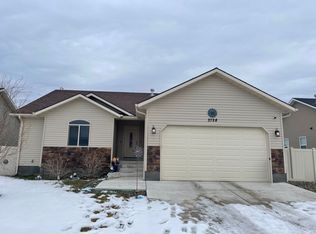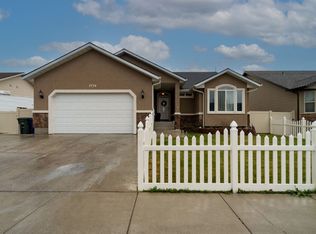Sold for $540,000 on 07/11/23
$540,000
3735 Valley Ridge Ave, Elko, NV 89801
6beds
3,784sqft
Single Family Residence
Built in 2012
0.37 Acres Lot
$579,500 Zestimate®
$143/sqft
$3,690 Estimated rent
Home value
$579,500
$551,000 - $608,000
$3,690/mo
Zestimate® history
Loading...
Owner options
Explore your selling options
What's special
Located on one of the largest lots in Brookwood Estates, this home has a huge open concept, split bedroom floor-plan with very high vaulted ceilings and an oversized entryway. The main floor has hardwood and travertine flooring. The kitchen and all of the bathrooms have oak cabinetry, granite countertops & travertine flooring. The gourmet kitchen includes two ovens, one is a convection oven, stainless steel appliances & huge pantry. The main bedroom ensuite is very large with a walk out, large soaker tub, separate travertine shower, and dual vanities. There are 2 laundry rooms, one on each level. There are two hot water heaters, both only approx 2 years old. The basement is fully finished. The yard is fully landscaped front and back with automatic sprinklers and a large storage shed. Don't forget about the large concrete driveway with additional parking on the side of the garage. Home is fully stuccoed and has a huge 2 year old trex deck. There are French drains, too! Entertainment center in upstairs living room, both washers/dryers, refrigerator, and snowblower stay with no warranties and at no dollar value. Seller offering $10,000 towards buyer concessions with accepted offer.
Zillow last checked: 8 hours ago
Listing updated: June 17, 2024 at 11:09am
Listed by:
Angela Sandoval S.0172012 (775)397-6503,
Realty ONE Group Eminence,
Beth Meza S.0171983 775-934-2570,
Realty ONE Group Eminence
Bought with:
Liza Baumann, S.0189600
Coldwell Banker Excel
Source: ECMLS,MLS#: 3623230Originating MLS: Elko County Association of Realtors
Facts & features
Interior
Bedrooms & bathrooms
- Bedrooms: 6
- Bathrooms: 3
- Full bathrooms: 3
Heating
- Forced Air, Natural Gas
Cooling
- Central Air
Appliances
- Included: Dishwasher, Electric Oven, Electric Range, Disposal, Gas Water Heater, Microwave, Refrigerator, Water Heater
- Laundry: Washer Hookup, Dryer Hookup
Features
- Ceiling Fan(s), Chandelier, Garden Tub/Roman Tub, Vaulted Ceiling(s), Walk-In Closet(s)
- Flooring: Carpet, Hardwood, Stone
- Windows: Blinds
- Basement: Full,Finished,Walk-Out Access
Interior area
- Total interior livable area: 3,784 sqft
Property
Parking
- Total spaces: 3
- Parking features: Attached, Garage
- Attached garage spaces: 3
Features
- Levels: One
- Stories: 1
- Patio & porch: Covered, Deck, Open, Patio
- Exterior features: Covered Patio, Deck, Fence, Sprinkler/Irrigation, Landscaping, Lighting, Rain Gutters, Storage
- Fencing: Partial
- Has view: Yes
- View description: Mountain(s)
Lot
- Size: 0.37 Acres
- Features: Lawn, Landscaped, Rock Outcropping, Sprinklers Automatic
Details
- Additional structures: Shed(s)
- Parcel number: 00161I063
- Zoning description: ZR
Construction
Type & style
- Home type: SingleFamily
- Architectural style: One Story
- Property subtype: Single Family Residence
Materials
- Stucco
- Foundation: Basement, Concrete Perimeter
- Roof: Asphalt,Composition,Pitched,Shingle
Condition
- Year built: 2012
Utilities & green energy
- Water: Public
- Utilities for property: Natural Gas Connected, Sewer Available
Community & neighborhood
Security
- Security features: Security System, Smoke Detector(s)
Community
- Community features: Sidewalks
Location
- Region: Elko
- Subdivision: Brookwood Ests Ph2
Price history
| Date | Event | Price |
|---|---|---|
| 7/11/2023 | Sold | $540,000-3.1%$143/sqft |
Source: ECMLS #3623230 Report a problem | ||
| 5/10/2023 | Contingent | $557,500$147/sqft |
Source: ECMLS #3623230 Report a problem | ||
| 5/8/2023 | Price change | $557,500-0.4%$147/sqft |
Source: ECMLS #3623230 Report a problem | ||
| 5/1/2023 | Listed for sale | $560,000+27.4%$148/sqft |
Source: ECMLS #3623230 Report a problem | ||
| 10/25/2012 | Sold | $439,500$116/sqft |
Source: Public Record Report a problem | ||
Public tax history
| Year | Property taxes | Tax assessment |
|---|---|---|
| 2025 | $5,623 +3% | $178,241 +4.7% |
| 2024 | $5,459 +8% | $170,295 +6.3% |
| 2023 | $5,055 +2.6% | $160,254 +16.1% |
Find assessor info on the county website
Neighborhood: 89801
Nearby schools
GreatSchools rating
- 6/10Mountain View Elementary SchoolGrades: K-4Distance: 0.7 mi
- 5/10Adobe Middle SchoolGrades: 7-8Distance: 0.7 mi
- 4/10Elko High SchoolGrades: 9-12Distance: 1.9 mi
Schools provided by the listing agent
- Elementary: Mountain View
- Middle: Adobe Ms
- High: Elko High
Source: ECMLS. This data may not be complete. We recommend contacting the local school district to confirm school assignments for this home.

Get pre-qualified for a loan
At Zillow Home Loans, we can pre-qualify you in as little as 5 minutes with no impact to your credit score.An equal housing lender. NMLS #10287.

