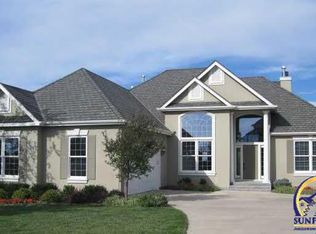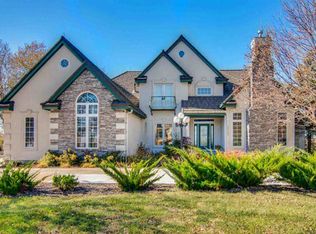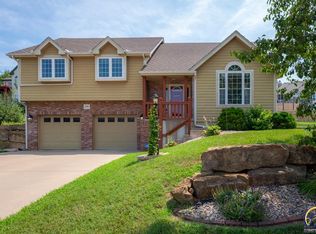Sold on 12/03/24
Price Unknown
3735 SW Cobblestone Pl, Topeka, KS 66610
4beds
2,937sqft
Single Family Residence, Residential
Built in 1982
0.31 Acres Lot
$441,300 Zestimate®
$--/sqft
$2,552 Estimated rent
Home value
$441,300
$419,000 - $468,000
$2,552/mo
Zestimate® history
Loading...
Owner options
Explore your selling options
What's special
Looking to be moved into a new home before the Holidays??? Well look no further…you will love the all of the natural light and stunning views this little slice of heaven has to offer! Spacious rooms throughout. Updates include new hardwood floors, carpet, interior paint, granite countertops and stainless steel appliances in the eat in kitchen, high impact roof and gutters. Main floor boasts primary bedroom suite, laundry, library with tons of built-ins, office and see through fireplace. The walk-out basement offers 3 more bedrooms (one is a bonus room), 2 more large living areas, full bath and plenty of storage. Mechanics pit in the garage. Sellers have an assumable VA loan with 2.625% interest rate through Freedom Mortgage. Oh… and did we mention the views??? Schedule your showing today!
Zillow last checked: 8 hours ago
Listing updated: December 05, 2024 at 01:27pm
Listed by:
Deb McFarland 785-231-8934,
Berkshire Hathaway First
Bought with:
Luke Thompson, 00229402
Coldwell Banker American Home
Source: Sunflower AOR,MLS#: 236809
Facts & features
Interior
Bedrooms & bathrooms
- Bedrooms: 4
- Bathrooms: 3
- Full bathrooms: 2
- 1/2 bathrooms: 1
Primary bedroom
- Level: Main
- Area: 240
- Dimensions: 16x15
Bedroom 2
- Level: Basement
- Area: 240
- Dimensions: 12x20
Bedroom 3
- Level: Basement
- Area: 192
- Dimensions: 12x16
Bedroom 4
- Level: Basement
- Dimensions: 13x14 (Bonus Room)
Other
- Level: Main
- Dimensions: 15’11x12’1 (Office)
Family room
- Level: Basement
- Dimensions: 20x13’8
Great room
- Level: Main
- Dimensions: 22’3x17.5
Kitchen
- Level: Main
- Dimensions: 24’9x14’1
Laundry
- Level: Main
- Dimensions: 11’6x6
Living room
- Level: Main
- Dimensions: 11x11’3 (Library)
Recreation room
- Level: Basement
- Dimensions: 25’6x15’2
Heating
- Natural Gas
Cooling
- Central Air
Appliances
- Included: Gas Range, Microwave, Dishwasher, Refrigerator, Disposal
- Laundry: Main Level, Separate Room
Features
- High Ceilings
- Flooring: Hardwood, Ceramic Tile, Carpet
- Basement: Concrete,Full,Partially Finished,Walk-Out Access
- Number of fireplaces: 1
- Fireplace features: One, Gas, Kitchen, Great Room
Interior area
- Total structure area: 2,937
- Total interior livable area: 2,937 sqft
- Finished area above ground: 1,813
- Finished area below ground: 1,124
Property
Parking
- Parking features: Attached
- Has attached garage: Yes
Features
- Levels: Multi/Split
- Patio & porch: Deck
Lot
- Size: 0.31 Acres
- Features: Sprinklers In Front, Sidewalk
Details
- Parcel number: R61987
- Special conditions: Standard,Arm's Length
Construction
Type & style
- Home type: SingleFamily
- Property subtype: Single Family Residence, Residential
Materials
- Stone
- Roof: Composition
Condition
- Year built: 1982
Utilities & green energy
- Water: Public
Community & neighborhood
Location
- Region: Topeka
- Subdivision: Summerfield
HOA & financial
HOA
- Has HOA: Yes
- HOA fee: $260 annually
- Services included: Common Area Maintenance
- Association name: N/A
Price history
| Date | Event | Price |
|---|---|---|
| 12/3/2024 | Sold | -- |
Source: | ||
| 11/10/2024 | Pending sale | $429,777$146/sqft |
Source: | ||
| 11/2/2024 | Listed for sale | $429,777-5.5%$146/sqft |
Source: | ||
| 9/25/2024 | Listing removed | $454,900$155/sqft |
Source: | ||
| 9/20/2024 | Price change | $454,900-2.2%$155/sqft |
Source: | ||
Public tax history
| Year | Property taxes | Tax assessment |
|---|---|---|
| 2025 | -- | $45,718 -10.6% |
| 2024 | $8,108 +4.2% | $51,149 +4% |
| 2023 | $7,782 +8.7% | $49,182 +11% |
Find assessor info on the county website
Neighborhood: Clarion Woods
Nearby schools
GreatSchools rating
- 8/10Jay Shideler Elementary SchoolGrades: K-6Distance: 1.8 mi
- 6/10Washburn Rural Middle SchoolGrades: 7-8Distance: 2.8 mi
- 8/10Washburn Rural High SchoolGrades: 9-12Distance: 2.9 mi
Schools provided by the listing agent
- Elementary: Jay Shideler Elementary School/USD 437
- Middle: Washburn Rural Middle School/USD 437
- High: Washburn Rural High School/USD 437
Source: Sunflower AOR. This data may not be complete. We recommend contacting the local school district to confirm school assignments for this home.


