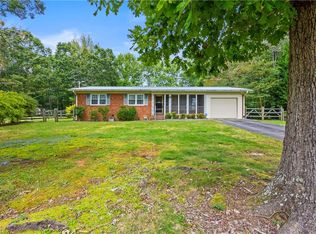Sold for $305,000 on 06/12/25
$305,000
3735 Pine Ridge Dr, Trinity, NC 27370
3beds
2,336sqft
Stick/Site Built, Residential, Single Family Residence
Built in 1970
0.46 Acres Lot
$309,700 Zestimate®
$--/sqft
$1,870 Estimated rent
Home value
$309,700
$263,000 - $365,000
$1,870/mo
Zestimate® history
Loading...
Owner options
Explore your selling options
What's special
This charming home sits on nearly half an acre and offers a functional living area throughout. Step inside to find beautiful luxury vinyl plank flooring and an updated kitchen featuring sleek finishes such as granite countertops, stainless steel appliances, and a stunning backsplash. With 3 bedrooms, including a large primary with walk-in closet and beautiful updated primary bath! Downstairs, the finished bonus room in the basement provides the perfect flex space for a home office, game room, or workout area. Outside, you'll love the expansive, fully fenced backyard—ideal for pets, play, or weekend gatherings. A covered carport adds convenience, and the perfect location offers easy access to local amenities, such as one of the Triads best parks, Creekside Park! Come experience all this home has to offer! See agent only remarks or ask agent for remarks
Zillow last checked: 8 hours ago
Listing updated: June 12, 2025 at 11:55am
Listed by:
Bryan Colquitt 336-814-9080,
Coldwell Banker Advantage
Bought with:
Lauren Stanton, 319731
EverHome Real Estate
Source: Triad MLS,MLS#: 1180038 Originating MLS: High Point
Originating MLS: High Point
Facts & features
Interior
Bedrooms & bathrooms
- Bedrooms: 3
- Bathrooms: 2
- Full bathrooms: 2
- Main level bathrooms: 2
Primary bedroom
- Level: Main
- Dimensions: 14 x 12.5
Bedroom 2
- Level: Main
- Dimensions: 12.42 x 12.42
Bedroom 3
- Level: Main
- Dimensions: 10.08 x 10
Dining room
- Level: Main
Kitchen
- Level: Main
Living room
- Level: Main
Other
- Level: Basement
- Dimensions: 17.83 x 23.17
Heating
- Heat Pump, Electric
Cooling
- Central Air
Appliances
- Included: Dishwasher, Free-Standing Range, Electric Water Heater
- Laundry: Dryer Connection, Washer Hookup
Features
- Ceiling Fan(s), Dead Bolt(s), Kitchen Island
- Flooring: Vinyl
- Basement: Partially Finished, Basement, Crawl Space
- Number of fireplaces: 1
- Fireplace features: Basement
Interior area
- Total structure area: 2,639
- Total interior livable area: 2,336 sqft
- Finished area above ground: 1,954
- Finished area below ground: 382
Property
Parking
- Total spaces: 1
- Parking features: Carport, Driveway, Attached Carport
- Attached garage spaces: 1
- Has carport: Yes
- Has uncovered spaces: Yes
Features
- Levels: One
- Stories: 1
- Pool features: None
- Fencing: Fenced
Lot
- Size: 0.46 Acres
Details
- Additional structures: Storage
- Parcel number: 7727412018
- Zoning: RS-40
- Special conditions: Owner Sale
Construction
Type & style
- Home type: SingleFamily
- Property subtype: Stick/Site Built, Residential, Single Family Residence
Materials
- Brick
Condition
- Year built: 1970
Utilities & green energy
- Sewer: Septic Tank
- Water: Public
Community & neighborhood
Security
- Security features: Smoke Detector(s)
Location
- Region: Trinity
- Subdivision: Windemere Heights
Other
Other facts
- Listing agreement: Exclusive Right To Sell
- Listing terms: Cash,Conventional,FHA,VA Loan
Price history
| Date | Event | Price |
|---|---|---|
| 6/12/2025 | Sold | $305,000+1.7% |
Source: | ||
| 5/12/2025 | Pending sale | $300,000 |
Source: | ||
| 5/8/2025 | Listed for sale | $300,000 |
Source: | ||
Public tax history
| Year | Property taxes | Tax assessment |
|---|---|---|
| 2025 | $2,154 +1.4% | $294,900 |
| 2024 | $2,124 | $294,900 |
| 2023 | $2,124 +97.5% | $294,900 +139.9% |
Find assessor info on the county website
Neighborhood: 27370
Nearby schools
GreatSchools rating
- 6/10John R Lawrence ElementaryGrades: K-5Distance: 1.7 mi
- 3/10Wheatmore Middle SchoolGrades: 6-8Distance: 1.9 mi
- 7/10Wheatmore HighGrades: 9-12Distance: 5 mi
Get a cash offer in 3 minutes
Find out how much your home could sell for in as little as 3 minutes with a no-obligation cash offer.
Estimated market value
$309,700
Get a cash offer in 3 minutes
Find out how much your home could sell for in as little as 3 minutes with a no-obligation cash offer.
Estimated market value
$309,700
