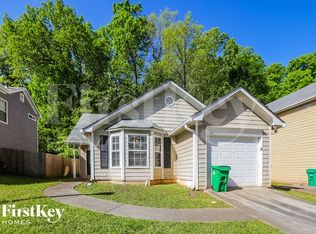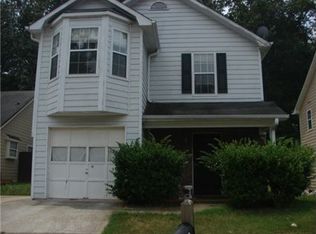~EXP PRESENTS ANOTHER HOME YOU ARE GOING TO WANT TO SEE. NEWLY RENOVATED 1 CAR GARAGE, 3 BEDROOMS AND 2.5 BATHROOMS. BRAND NEW CARPET AND FLOORING THROUGHOUT THE HOME. ALONG WITH THE UPGRADES, RENOVATIONS, AND FRESH PAINT, THIS BEAUTY HAS UPGRADED LIGHT FIXTURES TO GIVE IT A SLEEK MODERN LOOK. THAT'S NOT ALL! GET WARM AND COZY WITH YOUR BRICK FIREPLACE. THE BACK YARD HAS A PATIO SLAB GREAT FOR ENTERTAINING, AND ALL THOSE FAMILY BBQ's. THE PROPERTY SITS IN THE PERFECT LOCATION! 20 MINS FROM DOWNTOWN ATLANTA 20 MINS FROM THE HARTS-FIELD ATLANTA AIRPORT DON'T MISS OUT ON THIS AMAZING DEAL!!
This property is off market, which means it's not currently listed for sale or rent on Zillow. This may be different from what's available on other websites or public sources.

