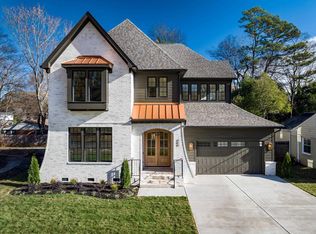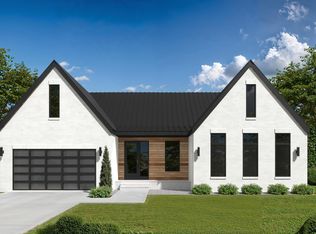Closed
$1,715,000
3735 Morgantown Rd, Charlottesville, VA 22903
4beds
5,735sqft
Single Family Residence
Built in 1984
5 Acres Lot
$1,792,300 Zestimate®
$299/sqft
$6,309 Estimated rent
Home value
$1,792,300
$1.61M - $1.99M
$6,309/mo
Zestimate® history
Loading...
Owner options
Explore your selling options
What's special
Exquisite home on 5 acres! Nestled between Charlottesville and Ivy in the Western Albemarle School District, this 5,735 sq. ft. home has undergone a massive renovation to restore its classic beauty while incorporating modern amenities. With 10-ft ceilings, oak floors, and three fireplaces, it offers four bedrooms, four and a half baths, including a garage apartment. The remodeled gourmet kitchen features double dishwashers, ovens, refrigerators, a wine fridge, and a butler's pantry. A stunning two-story sunroom fills the home with natural light and mountain views, blending indoor and outdoor living seamlessly. Exceptional craftsmanship and detail are found throughout.
Zillow last checked: 8 hours ago
Listing updated: May 22, 2025 at 12:53pm
Listed by:
JENNIFER VON REUTER 434-400-9835,
MCLEAN FAULCONER INC., REALTOR
Bought with:
ANGELINA SANTUS, 0225251962
EXP REALTY LLC - STAFFORD
Source: CAAR,MLS#: 661847 Originating MLS: Charlottesville Area Association of Realtors
Originating MLS: Charlottesville Area Association of Realtors
Facts & features
Interior
Bedrooms & bathrooms
- Bedrooms: 4
- Bathrooms: 5
- Full bathrooms: 4
- 1/2 bathrooms: 1
- Main level bathrooms: 1
Bedroom
- Level: Second
Bathroom
- Level: Second
Other
- Level: First
Other
- Features: Butler's Pantry
- Level: First
Bonus room
- Level: Third
Dining room
- Level: First
Family room
- Level: First
Foyer
- Level: First
Other
- Level: Second
Half bath
- Level: First
Kitchen
- Level: First
Living room
- Level: First
Sunroom
- Level: First
Heating
- Heat Pump
Cooling
- Ductless, Heat Pump
Features
- Butler's Pantry, Entrance Foyer, Home Office
- Basement: Exterior Entry,Interior Entry,Unfinished
- Has fireplace: Yes
- Fireplace features: Masonry, Wood Burning
Interior area
- Total structure area: 8,318
- Total interior livable area: 5,735 sqft
- Finished area above ground: 5,735
- Finished area below ground: 0
Property
Parking
- Total spaces: 2
- Parking features: Asphalt, Attached, Garage
- Attached garage spaces: 2
Features
- Levels: Three Or More
- Stories: 3
- Pool features: None
Lot
- Size: 5 Acres
Details
- Parcel number: 05700000010000
- Zoning description: R Residential
Construction
Type & style
- Home type: SingleFamily
- Property subtype: Single Family Residence
Materials
- Brick, Stick Built
- Foundation: Block
Condition
- New construction: No
- Year built: 1984
Utilities & green energy
- Sewer: Septic Tank
- Water: Private, Well
- Utilities for property: Cable Available
Community & neighborhood
Location
- Region: Charlottesville
- Subdivision: ALBEMARLE
Price history
| Date | Event | Price |
|---|---|---|
| 5/22/2025 | Sold | $1,715,000-4.5%$299/sqft |
Source: | ||
| 4/27/2025 | Pending sale | $1,795,000$313/sqft |
Source: | ||
| 4/7/2025 | Price change | $1,795,000-7.9%$313/sqft |
Source: | ||
| 3/14/2025 | Listed for sale | $1,950,000$340/sqft |
Source: | ||
| 11/20/2024 | Listing removed | $1,950,000$340/sqft |
Source: | ||
Public tax history
| Year | Property taxes | Tax assessment |
|---|---|---|
| 2025 | $17,100 +182.5% | $1,912,700 +169.9% |
| 2024 | $6,053 -25.1% | $708,800 -25.1% |
| 2023 | $8,076 +3.9% | $945,700 +3.9% |
Find assessor info on the county website
Neighborhood: 22903
Nearby schools
GreatSchools rating
- 8/10Virginia L Murray Elementary SchoolGrades: PK-5Distance: 1 mi
- 7/10Joseph T Henley Middle SchoolGrades: 6-8Distance: 4.1 mi
- 9/10Western Albemarle High SchoolGrades: 9-12Distance: 4.2 mi
Schools provided by the listing agent
- Elementary: Murray
- Middle: Henley
- High: Western Albemarle
Source: CAAR. This data may not be complete. We recommend contacting the local school district to confirm school assignments for this home.

Get pre-qualified for a loan
At Zillow Home Loans, we can pre-qualify you in as little as 5 minutes with no impact to your credit score.An equal housing lender. NMLS #10287.
Sell for more on Zillow
Get a free Zillow Showcase℠ listing and you could sell for .
$1,792,300
2% more+ $35,846
With Zillow Showcase(estimated)
$1,828,146
