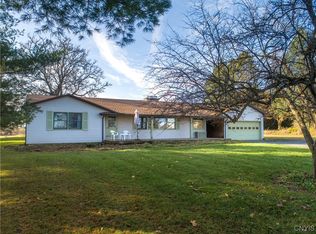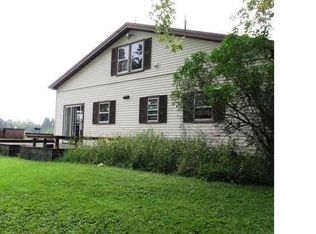Closed
$345,000
3735 Fisher Rd, Skaneateles, NY 13152
3beds
1,620sqft
Single Family Residence
Built in 1953
0.88 Acres Lot
$372,600 Zestimate®
$213/sqft
$3,691 Estimated rent
Home value
$372,600
$339,000 - $406,000
$3,691/mo
Zestimate® history
Loading...
Owner options
Explore your selling options
What's special
Come see this country ranch home located just a few miles from the village and Skaneateles Schools. You will find a spacious living room, kitchen, and dining room as you enter the home. The dining room and kitchen have doors that lead to a back deck overlooking a lovely backyard. Although one of the three bedrooms has been converted to a first-floor laundry, it can easily be converted back. The furnace and central air conditioning unit are less than five years old. The home has had some updated electrical and plumbing work done. It features a metal roof and vinyl siding. Additionally, a one-bedroom apartment is in a converted detached 2-car garage. The apartment has its own electric meter and includes a spacious bedroom, living room, kitchen, and full bath, offering potential rental income or in-law space. The apartment can be rented on a short- or long-term basis. The owner has successfully managed it as a VRBO listing. Behind the home is a large storage shed perfect for a car, lawn equipment, or workshop area. The shed is equipped with electricity. This home is connected to public water and natural gas, which is uncommon in rural settings.
Zillow last checked: 8 hours ago
Listing updated: November 21, 2024 at 07:41am
Listed by:
Peter J. Babbles 315-671-1627,
RE/MAX Masters,
Peter J. Babbles 315-671-1627,
RE/MAX Masters
Bought with:
Molly Elliott, 40LA0943607
Howard Hanna Real Estate
Source: NYSAMLSs,MLS#: S1562729 Originating MLS: Syracuse
Originating MLS: Syracuse
Facts & features
Interior
Bedrooms & bathrooms
- Bedrooms: 3
- Bathrooms: 2
- Full bathrooms: 1
- 1/2 bathrooms: 1
- Main level bathrooms: 2
- Main level bedrooms: 3
Heating
- Gas, Forced Air
Cooling
- Attic Fan, Central Air
Appliances
- Included: Dryer, Dishwasher, Exhaust Fan, Free-Standing Range, Gas Oven, Gas Range, Gas Water Heater, Microwave, Oven, Refrigerator, Range Hood, Washer
- Laundry: Main Level
Features
- Ceiling Fan(s), Separate/Formal Dining Room, French Door(s)/Atrium Door(s), Separate/Formal Living Room, Guest Accommodations, Home Office, Pantry, Bedroom on Main Level, Main Level Primary
- Flooring: Carpet, Hardwood, Laminate, Varies
- Basement: Partial,Sump Pump
- Has fireplace: No
Interior area
- Total structure area: 1,620
- Total interior livable area: 1,620 sqft
Property
Parking
- Parking features: No Garage
Features
- Levels: One
- Stories: 1
- Patio & porch: Deck, Patio
- Exterior features: Blacktop Driveway, Deck, Patio
Lot
- Size: 0.88 Acres
- Dimensions: 199 x 185
- Features: Residential Lot
Details
- Additional structures: Shed(s), Storage
- Parcel number: 31508903300000040130000000
- Special conditions: Standard
Construction
Type & style
- Home type: SingleFamily
- Architectural style: Ranch
- Property subtype: Single Family Residence
Materials
- Vinyl Siding, Copper Plumbing, PEX Plumbing
- Foundation: Block
- Roof: Metal
Condition
- Resale
- Year built: 1953
Utilities & green energy
- Electric: Circuit Breakers
- Sewer: Septic Tank
- Water: Connected, Public
- Utilities for property: Cable Available, High Speed Internet Available, Water Connected
Community & neighborhood
Location
- Region: Skaneateles
Other
Other facts
- Listing terms: Cash,Conventional
Price history
| Date | Event | Price |
|---|---|---|
| 11/8/2024 | Sold | $345,000$213/sqft |
Source: | ||
| 10/4/2024 | Pending sale | $345,000$213/sqft |
Source: | ||
| 9/13/2024 | Contingent | $345,000$213/sqft |
Source: | ||
| 9/3/2024 | Listed for sale | $345,000-6.7%$213/sqft |
Source: | ||
| 8/21/2024 | Listing removed | $369,900$228/sqft |
Source: | ||
Public tax history
Tax history is unavailable.
Find assessor info on the county website
Neighborhood: 13152
Nearby schools
GreatSchools rating
- NAWaterman Elementary SchoolGrades: PK-2Distance: 1.9 mi
- 8/10Skaneateles Middle SchoolGrades: 6-8Distance: 1.7 mi
- 9/10Skaneateles Senior High SchoolGrades: 9-12Distance: 1.7 mi
Schools provided by the listing agent
- Elementary: Waterman Elementary
- Middle: Skaneateles Middle
- High: Skaneateles High
- District: Skaneateles
Source: NYSAMLSs. This data may not be complete. We recommend contacting the local school district to confirm school assignments for this home.

