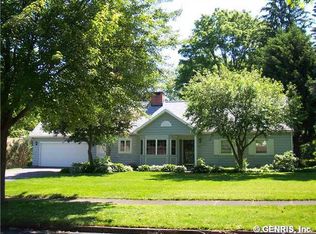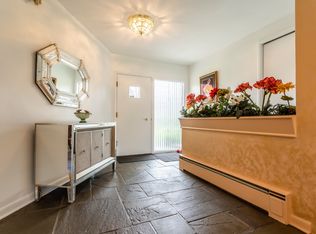Closed
$425,000
3735 East Ave, Rochester, NY 14618
4beds
3,647sqft
Single Family Residence
Built in 1955
0.53 Acres Lot
$580,600 Zestimate®
$117/sqft
$3,802 Estimated rent
Maximize your home sale
Get more eyes on your listing so you can sell faster and for more.
Home value
$580,600
$528,000 - $644,000
$3,802/mo
Zestimate® history
Loading...
Owner options
Explore your selling options
What's special
This beautiful contemporary split level (all above grade) in an unbeatable location is a dream come true! The quality of the construction, a fantastic 2 story addition with the light streaming in, gleaming hardwood floors and ceramic tile in the entry and bathrooms plus brand new wall-to-wall carpeting in the primary bedroom, and the interior completely repainted this past month are just a few of the special qualities this wonderful home has to offer! The solid wood kitchen cabinets and granite counters along with updated appliances make for a wonderful cook's kitchen! Two state-of-the-art woodburning fireplaces in the European tradition, a Florida Style Room with Mexican tile, along with beautiful wood trims and built-in features. Wind up the spiral staircase to the 2nd floor. Stop in, you won't be dissapointed! Updated mechanics, extensive insulation. Delayed negotiations until Monday, May 15th at 4pm.
Zillow last checked: 8 hours ago
Listing updated: July 10, 2023 at 06:15am
Listed by:
Kurt H. Engebrecht 585-279-8007,
RE/MAX Plus
Bought with:
Sharon M. Gersey, 30GE0818472
RE/MAX Realty Group
Source: NYSAMLSs,MLS#: R1469452 Originating MLS: Rochester
Originating MLS: Rochester
Facts & features
Interior
Bedrooms & bathrooms
- Bedrooms: 4
- Bathrooms: 3
- Full bathrooms: 2
- 1/2 bathrooms: 1
- Main level bathrooms: 1
Bedroom 1
- Level: Second
Bedroom 1
- Level: Second
Bedroom 2
- Level: Second
Bedroom 2
- Level: Second
Bedroom 3
- Level: Second
Bedroom 3
- Level: Second
Bedroom 4
- Level: Second
Bedroom 4
- Level: Second
Basement
- Level: Basement
Basement
- Level: Basement
Dining room
- Level: First
Dining room
- Level: First
Family room
- Level: First
Family room
- Level: First
Kitchen
- Level: First
Kitchen
- Level: First
Living room
- Level: First
Living room
- Level: First
Other
- Level: First
Other
- Level: First
Heating
- Gas, Forced Air
Cooling
- Attic Fan, Central Air
Appliances
- Included: Dryer, Dishwasher, Exhaust Fan, Disposal, Gas Oven, Gas Range, Gas Water Heater, Refrigerator, Range Hood, Washer
- Laundry: Main Level
Features
- Ceiling Fan(s), Cathedral Ceiling(s), Den, Separate/Formal Dining Room, Entrance Foyer, Eat-in Kitchen, Separate/Formal Living Room, Granite Counters, Natural Woodwork, Bath in Primary Bedroom, Programmable Thermostat
- Flooring: Carpet, Ceramic Tile, Hardwood, Varies
- Windows: Thermal Windows
- Basement: Partial,Sump Pump
- Number of fireplaces: 2
Interior area
- Total structure area: 3,647
- Total interior livable area: 3,647 sqft
Property
Parking
- Total spaces: 2.5
- Parking features: Attached, Electricity, Garage, Water Available, Garage Door Opener
- Attached garage spaces: 2.5
Features
- Levels: Two
- Stories: 2
- Exterior features: Blacktop Driveway
Lot
- Size: 0.53 Acres
- Dimensions: 100 x 232
- Features: Near Public Transit, Rectangular, Rectangular Lot
Details
- Additional structures: Shed(s), Storage
- Parcel number: 2646891381800002018000
- Special conditions: Standard
- Other equipment: Generator
Construction
Type & style
- Home type: SingleFamily
- Architectural style: Contemporary,Split Level
- Property subtype: Single Family Residence
Materials
- Vinyl Siding, Copper Plumbing
- Foundation: Block
- Roof: Asphalt,Shingle
Condition
- Resale
- Year built: 1955
Utilities & green energy
- Electric: Circuit Breakers
- Sewer: Connected
- Water: Connected, Public
- Utilities for property: Cable Available, High Speed Internet Available, Sewer Connected, Water Connected
Community & neighborhood
Security
- Security features: Security System Leased
Location
- Region: Rochester
- Subdivision: East Ave Estates
HOA & financial
HOA
- Amenities included: None
Other
Other facts
- Listing terms: Cash,Conventional,VA Loan
Price history
| Date | Event | Price |
|---|---|---|
| 7/3/2023 | Sold | $425,000+1.2%$117/sqft |
Source: | ||
| 5/25/2023 | Pending sale | $419,900$115/sqft |
Source: | ||
| 5/16/2023 | Contingent | $419,900$115/sqft |
Source: | ||
| 5/9/2023 | Listed for sale | $419,900$115/sqft |
Source: | ||
Public tax history
| Year | Property taxes | Tax assessment |
|---|---|---|
| 2024 | -- | $241,600 |
| 2023 | -- | $241,600 |
| 2022 | -- | $241,600 |
Find assessor info on the county website
Neighborhood: 14618
Nearby schools
GreatSchools rating
- 9/10Allen Creek SchoolGrades: K-5Distance: 0.8 mi
- 10/10Calkins Road Middle SchoolGrades: 6-8Distance: 3.7 mi
- 10/10Pittsford Sutherland High SchoolGrades: 9-12Distance: 1.9 mi
Schools provided by the listing agent
- Elementary: Allen Creek
- Middle: Calkins Road Middle
- High: Pittsford Sutherland High
- District: Pittsford
Source: NYSAMLSs. This data may not be complete. We recommend contacting the local school district to confirm school assignments for this home.

