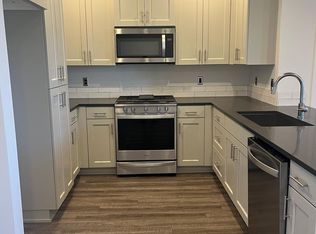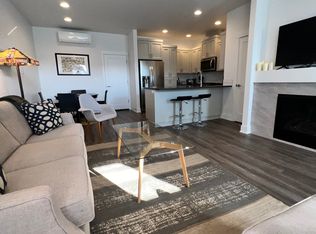NOTE: If you're interested in this property after reading the ad below, and reviewing the qualifications requirements, please choose a personal message option to reply and type in your phone number for us to call you back and answer any questions you may have and to set up a viewing. This is an owner managed property and we have time for your questions! Almost new town home for rent in the Petrosa development in Bend for "resort style living" with pool and recreation area finishing this summer, retail shopping area coming, picnic and walking parks on site. Within blocks is Pine Nursery Park - a large 159-acre community park located in northeast Bend...The park includes a sports complex for field sports, natural areas, fishing pond, fitness trails, disc golf course, paved trails, a 14-acre off-leash area for dogs, all-abilities playground, pickleball courts, sand volleyball courts, turf soccer fields, and room for future expansion. * Split level town home, END UNIT with extra windows and side patio with sliding glass door for light, air flow. Ductless and central heating and air conditioning, gas fireplace. 2 car garage (paint finished), bar seating at kitchen counter as well as dining area for tables and chairs. Living room areas both downstairs and upstairs, high ceilings, and upscale finishes. Go to Pahlisch Petrosa Bend to view model town homes at pahlischhomes, floorplans, parkside-left-petrosa (pictures of dressed up model too). Easy access going west to hwy 97, and south to Greenwood Ave to big box shopping either direction, and to Redmond or downtown Bend within minutes. Pictures in this ad are a mix of the vacant unit and of a model home in the development to show a lived in look. See Model town home views on Petrosa website. (cabinets in rental are white). **PLEASE read the following Lease Terms before replying to this ad** And if interested, PLEASE TYPE YOUR PHONE NUMBER IN YOUR REPLY SO WE CAN REACH YOU. **IF INTERESTED IN THIS RENTAL PLEASE PROVIDE PHONE NUMBER IN YOUR REPLY SO WE CAN REACH YOU TO ANSWER QUESTIONS AND SET UP A VIEWING.** Pets under 30 lbs considered on case by case basis. *Each applicant (including each room mate if sharing) must have mid to high 700's credit score or better, excellent references, stable income $6,500/month or more, low debt to income ratio, and steady income history*. Asking for gentle living to preserve the property. Experienced landlord Owner. Applications are sent directly by Owner to your email and all information you provide is kept as confidential. Quick response time once we connect by phone to exchange information.
This property is off market, which means it's not currently listed for sale or rent on Zillow. This may be different from what's available on other websites or public sources.


