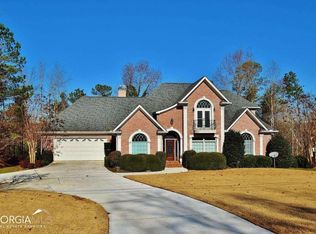Gorgeous view in this unique property. 3/3 on almost 5 acres with sharred double slip dock.Stunning view from most rooms of house. Almost 400' road frontage. Tennis court that could be converted to garage if wanted. Lots of privacy but only 5 minures from downtown. Huge master with fireplace and vaulted ceiling. Extra larger master with HUGE closet. One of the most unique properties on Lake Lanier. Ready for new owner's finishing touches or enjoy as-is.
This property is off market, which means it's not currently listed for sale or rent on Zillow. This may be different from what's available on other websites or public sources.
