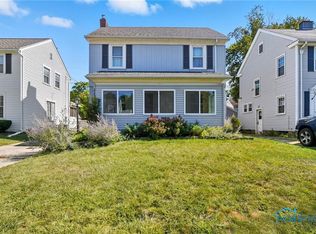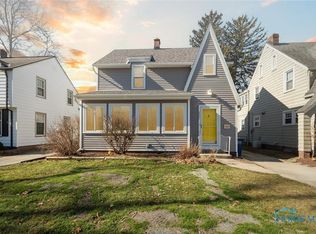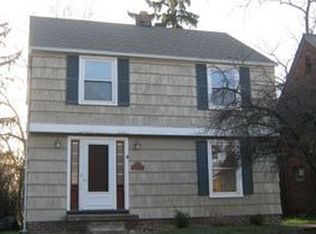Sold for $193,000
$193,000
3735 Bowen Rd, Toledo, OH 43613
3beds
1,373sqft
Single Family Residence
Built in 1931
4,791.6 Square Feet Lot
$176,600 Zestimate®
$141/sqft
$1,470 Estimated rent
Home value
$176,600
$168,000 - $185,000
$1,470/mo
Zestimate® history
Loading...
Owner options
Explore your selling options
What's special
MUST SEE this expectional home in desirable Hampton Park. Chartacter & Style abounds inside & out of this gorgeous property. Hardwoods throughout, original doors, updated bathrooms & fixtures, tiled backsplash in kitchen, WOW. Ideal floor plan featuring large living room, half bath on main floor, eat-in breakfast nook attached to kitchen, formal dining, three ample bedrooms & an upstairs sun room. On top of all that: a partially finished basement for additional living space, front porch for outdoor relaxing & a 2 car detached garage. Possession at close. Hurry on this one!
Zillow last checked: 8 hours ago
Listing updated: October 14, 2025 at 05:59am
Listed by:
Edward Knight 419-534-0847,
Keller Williams Citywide
Bought with:
Isabella Heilner, 2023002718
Serenity Realty LLC
Source: NORIS,MLS#: 6134084
Facts & features
Interior
Bedrooms & bathrooms
- Bedrooms: 3
- Bathrooms: 2
- Full bathrooms: 1
- 1/2 bathrooms: 1
Primary bedroom
- Features: Ceiling Fan(s)
- Level: Upper
- Dimensions: 13 x 12
Bedroom 2
- Level: Upper
- Dimensions: 12 x 10
Bedroom 3
- Features: Ceiling Fan(s)
- Level: Upper
- Dimensions: 12 x 12
Breakfast room
- Level: Main
- Dimensions: 8 x 7
Dining room
- Features: Ceiling Fan(s), Crown Molding
- Level: Main
- Dimensions: 13 x 13
Kitchen
- Level: Main
- Dimensions: 12 x 8
Living room
- Features: Ceiling Fan(s), Fireplace
- Level: Main
- Dimensions: 21 x 13
Sun room
- Features: Ceiling Fan(s)
- Level: Upper
- Dimensions: 13 x 7
Heating
- Forced Air, Natural Gas
Cooling
- Central Air
Appliances
- Included: Dishwasher, Microwave, Water Heater, Disposal, Dryer, Gas Range Connection, Refrigerator, Washer
- Laundry: Gas Dryer Hookup
Features
- Ceiling Fan(s), Crown Molding, Eat-in Kitchen
- Flooring: Carpet, Vinyl, Wood
- Basement: Finished,Full
- Has fireplace: Yes
- Fireplace features: Basement, Living Room, Recreation Room, Wood Burning
Interior area
- Total structure area: 1,373
- Total interior livable area: 1,373 sqft
Property
Parking
- Total spaces: 2
- Parking features: Concrete, Detached Garage, Driveway
- Garage spaces: 2
- Has uncovered spaces: Yes
Lot
- Size: 4,791 sqft
- Dimensions: 4,600
Details
- Parcel number: 0702511
Construction
Type & style
- Home type: SingleFamily
- Architectural style: Traditional
- Property subtype: Single Family Residence
Materials
- Wood Siding
- Roof: Shingle
Condition
- Year built: 1931
Utilities & green energy
- Sewer: Sanitary Sewer
- Water: Public
Community & neighborhood
Location
- Region: Toledo
- Subdivision: Hampton Park
Other
Other facts
- Listing terms: Cash,Conventional
Price history
| Date | Event | Price |
|---|---|---|
| 9/12/2025 | Sold | $193,000+1.6%$141/sqft |
Source: NORIS #6134084 Report a problem | ||
| 8/17/2025 | Pending sale | $189,900$138/sqft |
Source: NORIS #6134084 Report a problem | ||
| 8/14/2025 | Listed for sale | $189,900+67.6%$138/sqft |
Source: NORIS #6134084 Report a problem | ||
| 10/12/2016 | Sold | $113,300-5.5%$83/sqft |
Source: NORIS #5105802 Report a problem | ||
| 8/17/2016 | Pending sale | $119,900$87/sqft |
Source: RE/MAX PREFERRED ASSOCIATES #5105802 Report a problem | ||
Public tax history
| Year | Property taxes | Tax assessment |
|---|---|---|
| 2024 | $2,924 +12.8% | $48,755 +17.9% |
| 2023 | $2,592 -0.2% | $41,370 |
| 2022 | $2,596 -2.5% | $41,370 |
Find assessor info on the county website
Neighborhood: DeVeaux
Nearby schools
GreatSchools rating
- 7/10Elmhurst Elementary SchoolGrades: K-8Distance: 0.9 mi
- 1/10Start High SchoolGrades: 9-12Distance: 1.2 mi
Schools provided by the listing agent
- Elementary: Elmhurst
- High: Start
Source: NORIS. This data may not be complete. We recommend contacting the local school district to confirm school assignments for this home.
Get pre-qualified for a loan
At Zillow Home Loans, we can pre-qualify you in as little as 5 minutes with no impact to your credit score.An equal housing lender. NMLS #10287.
Sell with ease on Zillow
Get a Zillow Showcase℠ listing at no additional cost and you could sell for —faster.
$176,600
2% more+$3,532
With Zillow Showcase(estimated)$180,132


