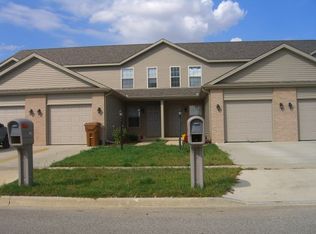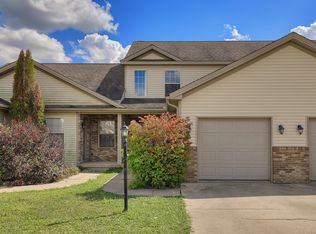Closed
$188,550
3735 Boulder Ridge Dr, Champaign, IL 61822
3beds
1,270sqft
Townhouse, Single Family Residence
Built in 2005
2,310 Square Feet Lot
$209,700 Zestimate®
$148/sqft
$1,748 Estimated rent
Home value
$209,700
$195,000 - $226,000
$1,748/mo
Zestimate® history
Loading...
Owner options
Explore your selling options
What's special
Move right into this 3 bedroom 2.5 bath attached townhouse on Boulder Ridge Drive. This home features new carpet throughout, and new vinyl flooring in the first-floor kitchen and half bath. Much of the interior was freshly painted in April of 2024! On the first floor, you will find a large living room, an eat-in kitchen, and a half bath. On the second floor, you will find a full bath, two bedrooms, including the primary with two closets, and a laundry room. Head down to the finished basement and there's a third large bedroom, a full bath, and a family/recreation area. With the finished basement, this home offers 1745 finished square feet. The attached one-car garage is great for your vehicle and additional storage. Be sure to view the 3D Virtual Tour! Hurry, this one will not last long!
Zillow last checked: 8 hours ago
Listing updated: May 24, 2024 at 01:01am
Listing courtesy of:
Joe Zalabak, ABR 217-721-5855,
KELLER WILLIAMS-TREC
Bought with:
Kristen Long
RE/MAX REALTY ASSOCIATES-CHA
Source: MRED as distributed by MLS GRID,MLS#: 12011343
Facts & features
Interior
Bedrooms & bathrooms
- Bedrooms: 3
- Bathrooms: 3
- Full bathrooms: 2
- 1/2 bathrooms: 1
Primary bedroom
- Features: Flooring (Carpet)
- Level: Second
- Area: 182 Square Feet
- Dimensions: 14X13
Bedroom 2
- Features: Flooring (Carpet)
- Level: Second
- Area: 144 Square Feet
- Dimensions: 12X12
Bedroom 3
- Features: Flooring (Carpet)
- Level: Basement
- Area: 154 Square Feet
- Dimensions: 11X14
Family room
- Level: Basement
- Area: 171 Square Feet
- Dimensions: 19X9
Kitchen
- Features: Kitchen (Eating Area-Table Space), Window Treatments (Bay Window(s), Blinds)
- Level: Main
- Area: 208 Square Feet
- Dimensions: 16X13
Laundry
- Features: Flooring (Vinyl)
- Level: Second
- Area: 63 Square Feet
- Dimensions: 7X9
Living room
- Features: Flooring (Carpet)
- Level: Main
- Area: 320 Square Feet
- Dimensions: 16X20
Other
- Level: Basement
- Area: 80 Square Feet
- Dimensions: 8X10
Heating
- Natural Gas, Electric, Forced Air
Cooling
- Central Air
Appliances
- Included: Range, Microwave, Dishwasher
Features
- Basement: Partially Finished,Full
Interior area
- Total structure area: 1,877
- Total interior livable area: 1,270 sqft
- Finished area below ground: 527
Property
Parking
- Total spaces: 2
- Parking features: Concrete, On Site, Garage Owned, Attached, Driveway, Owned, Garage
- Attached garage spaces: 1
- Has uncovered spaces: Yes
Accessibility
- Accessibility features: No Disability Access
Lot
- Size: 2,310 sqft
- Dimensions: 21X110X21X110
Details
- Parcel number: 412004373019
- Special conditions: None
Construction
Type & style
- Home type: Townhouse
- Property subtype: Townhouse, Single Family Residence
Materials
- Vinyl Siding
Condition
- New construction: No
- Year built: 2005
Utilities & green energy
- Sewer: Public Sewer
- Water: Public
Community & neighborhood
Location
- Region: Champaign
HOA & financial
HOA
- Has HOA: Yes
- HOA fee: $125 annually
- Services included: None
Other
Other facts
- Listing terms: Conventional
- Ownership: Fee Simple
Price history
| Date | Event | Price |
|---|---|---|
| 5/22/2024 | Sold | $188,550+7.7%$148/sqft |
Source: | ||
| 4/22/2024 | Contingent | $175,000$138/sqft |
Source: | ||
| 4/19/2024 | Price change | $175,000+52.3%$138/sqft |
Source: | ||
| 9/17/2019 | Listing removed | $1,150$1/sqft |
Source: Neves Group Property Management Report a problem | ||
| 9/9/2019 | Price change | $1,150+4.5%$1/sqft |
Source: Neves Group Property Management Report a problem | ||
Public tax history
| Year | Property taxes | Tax assessment |
|---|---|---|
| 2024 | $5,288 +19.1% | $60,640 +9.8% |
| 2023 | $4,440 +7.4% | $55,230 +8.4% |
| 2022 | $4,134 +2.7% | $50,950 +2% |
Find assessor info on the county website
Neighborhood: 61822
Nearby schools
GreatSchools rating
- 4/10Kenwood Elementary SchoolGrades: K-5Distance: 2 mi
- 3/10Jefferson Middle SchoolGrades: 6-8Distance: 2.4 mi
- 6/10Centennial High SchoolGrades: 9-12Distance: 2.2 mi
Schools provided by the listing agent
- High: Centennial High School
- District: 4
Source: MRED as distributed by MLS GRID. This data may not be complete. We recommend contacting the local school district to confirm school assignments for this home.

Get pre-qualified for a loan
At Zillow Home Loans, we can pre-qualify you in as little as 5 minutes with no impact to your credit score.An equal housing lender. NMLS #10287.

