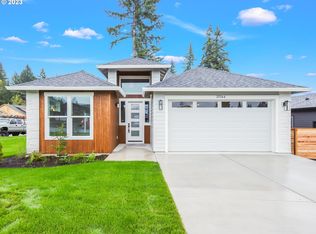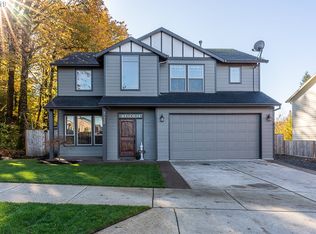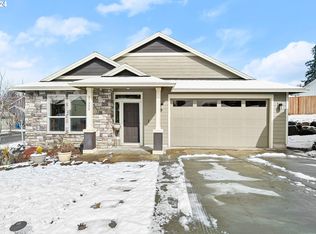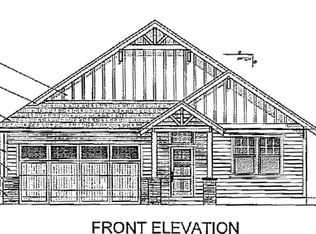Sold
$574,000
37340 American St, Sandy, OR 97055
3beds
1,825sqft
Residential, Single Family Residence
Built in 2023
7,507 Square Feet Lot
$597,100 Zestimate®
$315/sqft
$2,894 Estimated rent
Home value
$597,100
$567,000 - $627,000
$2,894/mo
Zestimate® history
Loading...
Owner options
Explore your selling options
What's special
Welcome to your future home in Sandy! This stunning modern 3 bed 2 bath new construction offers a spacious floor plan and a 2 car garage. The primary suite is a true retreat, featuring a huge walk-in closet, a private bath with a luxurious freestanding soaking tub and a double vanity. The kitchen is a chef's paradise, equipped with stainless steel appliances, an island, a pantry, quartz countertops, and much more. Vaulted ceilings in the dining area and great room create an open and airy feel throughout the home. You'll love spending time in the great room, snuggled up next to the gas fireplace. Laminate flooring throughout the main areas gives the home a sleek and modern look, while wall-to-wall carpeting in all the bedrooms adds warmth and comfort. The easy-access utility room with sink is just one of the many thoughtful details that make this home so special. Front and back sprinklers are included, ensuring your lawn stays lush and green all year round. Photos are for example only.
Zillow last checked: 8 hours ago
Listing updated: September 08, 2023 at 07:37am
Listed by:
Jason Shuler 503-407-2208,
John L. Scott Sandy
Bought with:
Olivia Anderson
John L. Scott Sandy
Source: RMLS (OR),MLS#: 23670219
Facts & features
Interior
Bedrooms & bathrooms
- Bedrooms: 3
- Bathrooms: 2
- Full bathrooms: 2
- Main level bathrooms: 2
Primary bedroom
- Features: Bathroom, Double Sinks, Shower, Soaking Tub, Walkin Closet, Wallto Wall Carpet
- Level: Main
- Area: 225
- Dimensions: 15 x 15
Bedroom 2
- Features: Closet, Wallto Wall Carpet
- Level: Main
- Area: 120
- Dimensions: 10 x 12
Bedroom 3
- Features: Closet, Vaulted Ceiling, Wallto Wall Carpet
- Level: Main
- Area: 108
- Dimensions: 9 x 12
Dining room
- Features: Laminate Flooring, Vaulted Ceiling
- Level: Main
- Area: 150
- Dimensions: 10 x 15
Kitchen
- Features: Dishwasher, Island, Microwave, Pantry, Free Standing Range, Laminate Flooring, Plumbed For Ice Maker, Quartz
- Level: Main
Heating
- Forced Air, Fireplace(s)
Cooling
- Central Air
Appliances
- Included: Dishwasher, Free-Standing Range, Microwave, Plumbed For Ice Maker, Stainless Steel Appliance(s), Gas Water Heater
Features
- Quartz, Soaking Tub, Vaulted Ceiling(s), Sink, Closet, Kitchen Island, Pantry, Bathroom, Double Vanity, Shower, Walk-In Closet(s), Tile
- Flooring: Laminate, Tile, Wall to Wall Carpet
- Basement: Crawl Space
- Number of fireplaces: 1
- Fireplace features: Gas
Interior area
- Total structure area: 1,825
- Total interior livable area: 1,825 sqft
Property
Parking
- Total spaces: 2
- Parking features: Driveway, Attached
- Attached garage spaces: 2
- Has uncovered spaces: Yes
Features
- Levels: One
- Stories: 1
- Patio & porch: Porch
- Exterior features: Yard
Lot
- Size: 7,507 sqft
- Dimensions: 7507
- Features: Level, Sprinkler, SqFt 7000 to 9999
Details
- Parcel number: 05038270
Construction
Type & style
- Home type: SingleFamily
- Property subtype: Residential, Single Family Residence
Materials
- Cedar, Cement Siding, Lap Siding
- Foundation: Concrete Perimeter
- Roof: Composition
Condition
- New Construction
- New construction: Yes
- Year built: 2023
Details
- Warranty included: Yes
Utilities & green energy
- Gas: Gas
- Sewer: Public Sewer
- Water: Public
Community & neighborhood
Location
- Region: Sandy
- Subdivision: Jewelberry Ridge
Other
Other facts
- Listing terms: Conventional,FHA,VA Loan
- Road surface type: Concrete, Paved
Price history
| Date | Event | Price |
|---|---|---|
| 9/8/2023 | Sold | $574,000$315/sqft |
Source: | ||
| 8/4/2023 | Pending sale | $574,000+0.9%$315/sqft |
Source: | ||
| 4/18/2023 | Listed for sale | $569,000$312/sqft |
Source: | ||
Public tax history
| Year | Property taxes | Tax assessment |
|---|---|---|
| 2025 | $5,260 +4.4% | $306,589 +3% |
| 2024 | $5,038 +319.3% | $297,660 +320.5% |
| 2023 | $1,202 +65.7% | $70,779 +66.1% |
Find assessor info on the county website
Neighborhood: 97055
Nearby schools
GreatSchools rating
- 6/10Kelso Elementary SchoolGrades: K-5Distance: 1.4 mi
- 7/10Boring Middle SchoolGrades: 6-8Distance: 5 mi
- 5/10Sandy High SchoolGrades: 9-12Distance: 0.5 mi
Schools provided by the listing agent
- Elementary: Kelso
- Middle: Boring
- High: Sandy
Source: RMLS (OR). This data may not be complete. We recommend contacting the local school district to confirm school assignments for this home.
Get a cash offer in 3 minutes
Find out how much your home could sell for in as little as 3 minutes with a no-obligation cash offer.
Estimated market value$597,100
Get a cash offer in 3 minutes
Find out how much your home could sell for in as little as 3 minutes with a no-obligation cash offer.
Estimated market value
$597,100



