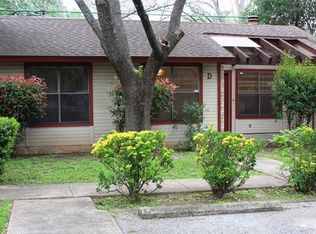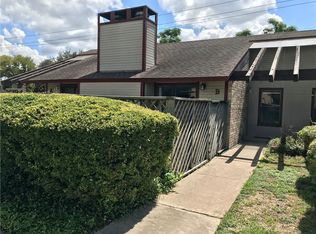Easy show, text tenant with ETA. Quick turn around on approvals. Only one small pet under 25 lbs allowed per HOA. Don't miss this fabulous condo in hot 78704! Washer, dryer, fridge & microwave included and maintained. Walkable location to Radio and all that SoLa offers. single story cottage in the heart of everything, easy access to 71/IH35/Mopac/360. location location location Don't miss. Fantastic owners too!
This property is off market, which means it's not currently listed for sale or rent on Zillow. This may be different from what's available on other websites or public sources.


