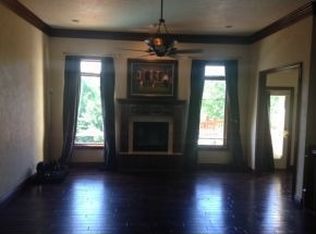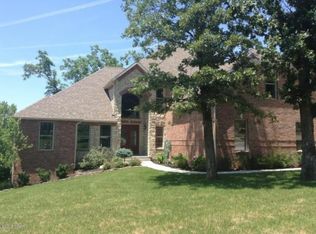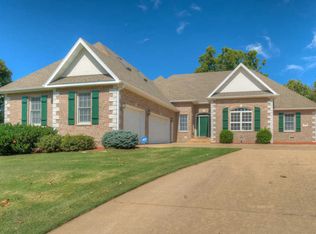Experience this stunning Arbor Hills Home with the floor plan you've been looking for. Architecturally designed touches are incorporated into every room. Expansive main level offers living space for gatherings of family, friends, & guests. This enchanting property affords you life-by-design luxury. The gourmet kitchen features beautiful beams, island, filtered water and large 15x14 butlers pantry. The master suite has walk- in shower, heated tub, stunning walk-in closet and it's own laundry room with custom drying cabinets. Other gems include a beautiful office with floor to ceiling shelves, steel beam construction, secret room and glam station. Enjoy the back deck with screened-in patio with fireplace that overlooks the in-ground pool and private backyard. Call for a detailed feature list
This property is off market, which means it's not currently listed for sale or rent on Zillow. This may be different from what's available on other websites or public sources.


