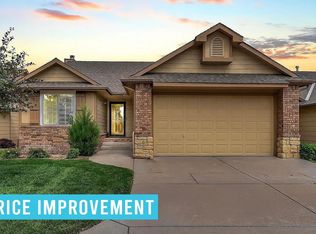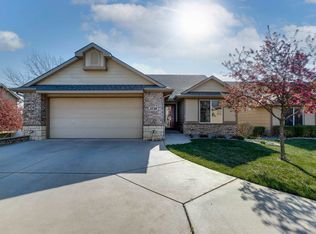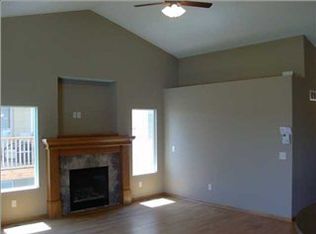Sold
Price Unknown
3734 N Ridge Port Ct, Wichita, KS 67205
3beds
2,224sqft
Patio Home
Built in 2010
6,098.4 Square Feet Lot
$336,000 Zestimate®
$--/sqft
$2,033 Estimated rent
Home value
$336,000
$306,000 - $370,000
$2,033/mo
Zestimate® history
Loading...
Owner options
Explore your selling options
What's special
Welcome to this meticulously maintained gem nestled in the desirable Ridge Port neighborhood of West Wichita. From the moment you step inside, you’ll be captivated by its thoughtful design and inviting features. There is plenty of space for your family or guests with three bedrooms and 3 bathrooms. The main floor boasts beautiful, durable hardwood throughout, adding warmth and elegance. The heart of the home is an airy, open living area—perfect for entertaining or cozy evenings by the fireplace. The kitchen has an island topped with granite and sink, great place to prepare meals! No more lugging laundry up and down stairs—the laundry room is right where you need it. Need extra space? The finished basement features family room—a great spot for movie nights or game days. The basement bedroom and bath are perfect as a private retreat for guests. Keep everything organized with ample storage options throughout the home. The whole house is ADA compliant with three foot wide doorways, all cabinets lowered 3 inches from standard height, and even a cement ramp from the garage to the entryway. The shower in the master bathroom is an ADA transfer shower with a large seat. There are 2 HOA's: Ridgeport North $300 per year, mowing around ponds, entrance, common area. Waterstone $100 per month: Mowing yard, snowl removal, trash (Not recycling), fertilize yard, sprinkler repair, electricity for well. DOES NOT INCLUDE: Landscaping maintenance around home and painting exterior. Step outside to your private covered deck—a tranquil oasis for morning coffee or evening relaxation. The landscaped yard provides just the right amount of greenery without overwhelming upkeep. The location offers a peaceful suburban setting while still being close to amenities, shopping, and parks. Commuting is a breeze with convenient access to major roads. This home is move-in ready, waiting for you to create lasting memories. Don’t miss out—schedule your showing today!
Zillow last checked: 8 hours ago
Listing updated: November 12, 2024 at 07:05pm
Listed by:
Stephanie Basham CELL:316-640-9526,
Crown III Realty LLC,
Dwyn Thudium 316-644-4527,
Crown III Realty LLC
Source: SCKMLS,MLS#: 644960
Facts & features
Interior
Bedrooms & bathrooms
- Bedrooms: 3
- Bathrooms: 3
- Full bathrooms: 3
Primary bedroom
- Description: Wood
- Level: Main
- Area: 195.71
- Dimensions: 15'3x12'10
Bedroom
- Description: Wood
- Level: Main
- Area: 108.51
- Dimensions: 10'5x10'5
Bedroom
- Description: Carpet
- Level: Basement
- Area: 153.33
- Dimensions: 9'7x16
Dining room
- Description: Wood
- Level: Main
- Area: 113.69
- Dimensions: 12'9x8'11
Family room
- Description: Carpet
- Level: Basement
- Area: 644.23
- Dimensions: 24'1x26'9
Kitchen
- Description: Wood
- Level: Main
- Area: 144.62
- Dimensions: 14'7x9'11
Living room
- Description: Wood
- Level: Main
- Area: 300.64
- Dimensions: 22'10x13'2
Storage
- Level: Basement
- Area: 312.75
- Dimensions: 11'7x27'
Heating
- Forced Air, Natural Gas
Cooling
- Central Air, Electric
Appliances
- Included: Dishwasher, Disposal, Refrigerator, Range, Washer, Dryer
- Laundry: Main Level, Laundry Room, 220 equipment
Features
- Ceiling Fan(s), Vaulted Ceiling(s)
- Flooring: Hardwood
- Windows: Window Coverings-All
- Basement: Finished
- Number of fireplaces: 1
- Fireplace features: One, Gas Starter, Glass Doors
Interior area
- Total interior livable area: 2,224 sqft
- Finished area above ground: 1,327
- Finished area below ground: 897
Property
Parking
- Total spaces: 2
- Parking features: Attached, Garage Door Opener
- Garage spaces: 2
Accessibility
- Accessibility features: Handicap Accessible Interior
Features
- Levels: One
- Stories: 1
- Patio & porch: Covered
- Exterior features: Guttering - ALL, Sprinkler System
Lot
- Size: 6,098 sqft
- Features: Cul-De-Sac
Details
- Parcel number: 0883402102013.00
Construction
Type & style
- Home type: SingleFamily
- Architectural style: Ranch
- Property subtype: Patio Home
Materials
- Frame w/Less than 50% Mas
- Foundation: Full, Walk Out Mid-Level, View Out
- Roof: Composition
Condition
- Year built: 2010
Details
- Builder name: Robl
Utilities & green energy
- Gas: Natural Gas Available
- Utilities for property: Natural Gas Available, Public
Community & neighborhood
Location
- Region: Wichita
- Subdivision: RIDGE PORT
HOA & financial
HOA
- Has HOA: Yes
- HOA fee: $1,200 annually
- Services included: Maintenance Grounds, Snow Removal, Trash, Other - See Remarks, Gen. Upkeep for Common Ar
Other
Other facts
- Ownership: Individual
- Road surface type: Paved
Price history
Price history is unavailable.
Public tax history
| Year | Property taxes | Tax assessment |
|---|---|---|
| 2024 | $3,893 +4.9% | $32,718 +10% |
| 2023 | $3,712 | $29,740 |
| 2022 | -- | -- |
Find assessor info on the county website
Neighborhood: 67205
Nearby schools
GreatSchools rating
- 3/10Maize South Elementary SchoolGrades: K-4Distance: 2.1 mi
- 8/10Maize South Middle SchoolGrades: 7-8Distance: 1.9 mi
- 6/10Maize South High SchoolGrades: 9-12Distance: 1.8 mi
Schools provided by the listing agent
- Elementary: Maize USD266
- Middle: Maize
- High: Maize
Source: SCKMLS. This data may not be complete. We recommend contacting the local school district to confirm school assignments for this home.


