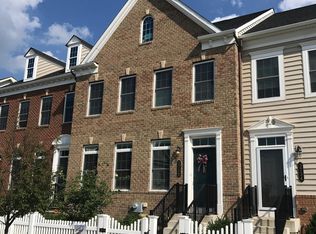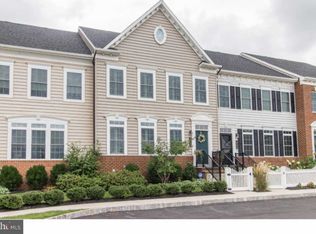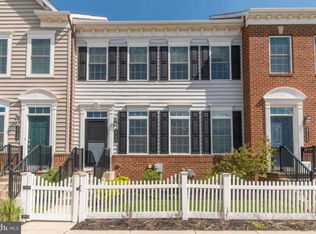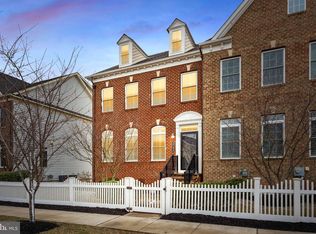NEW LISTING & OPEN HOUSE, SUNDAY, 3/3, 1-3PM: Welcome to 3734 Jacob Stout Road, located in the highly desirable Carriage Hill community and Central Bucks Schools. This gorgeous and meticulously maintained three bedroom, two full bath and two half bath, 1 car garage luxury town home is ready to enjoy! Offering 9 foot ceilings on all floors, hardwoods, gourmet kitchen with stainless steel appliances, gas cook top, over-sized kitchen island, granite, custom designed tile back splash and 42" cabinets. The main living level has a large and open concept, great for entertaining or gathering with friends and family. The home contains large windows with transom windows above bringing in an abundance of natural light. Stroll upstairs and you will find a spacious owner's bedroom, with an elegant tray ceiling and large walk in closet. The owner's bathroom is complete with granite counters, double vanity, tile flooring and dual shower heads. Two more bedrooms complete the upstairs, along with a hall bath and conveniently located laundry room. The lower level is professionally finished with one large over-sized space for a multitude of uses: entertaining, home theater, playroom or a private retreat. The finished basement also contains a separate room with French glass doors that could be used for a home office, storage and even a spare bedroom. Abundant recessed lighting and trim package included. Step out back onto a composite deck overlooking beautifully manicured gardens. This home is one of the most efficient on the market with the ENERGY STAR 3.0 RATED, CERTIFIED and TESTED! Convenient to shopping, parks, museums and minutes from downtown Doylestown. Schedule a visit today and make Carriage Hill your next place to call home!
This property is off market, which means it's not currently listed for sale or rent on Zillow. This may be different from what's available on other websites or public sources.




