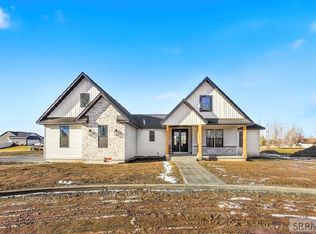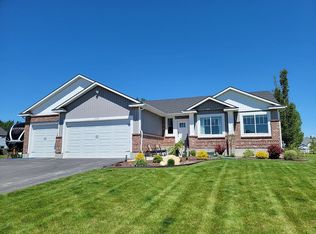(Back on the market after being off for several weeks!) SERIOUS INQUIRIES ONLY, PLEASE! (Willing to work with buyer's agent. Please only contact if you have an interested buyer!) HOME FEATURES- **EXTERIOR: -Great neighborhood, CLOSE TO SCHOOLS--within walking distance to elementary). -Fully landscaped lot with sprinklers and beds with edging, fabric, and rock. Also a garden and pet area. -Great curb appeal with complete stucco/rock front and side-facing garage with large concrete pad. Front circular drive with curbing, and a large front porch and steps with stained and stamped concrete. -HUGE DECK off the back and large patio below with great country views. -Rain gutters with chains. -No neighbor to the back and NO canals/ditches bordering the property. -Switch wired inside to control exterior Christmas lights. **INTERIOR: -Gas heat, air conditioning, central vacuum system, TWO water heaters, water softener, and home water filter. -TALL VAULTED AND 9 FOOT ceilings, including basement. -Wood front door with side windows. -Wood floors in the large entry and front room--which can be used for formal living, piano room, or office. -Extra trimwork and tall baseboards throughout house. -LARGE PICTURE WINDOWS throughout house, providing lots of natural light. -TWO gas fireplaces that actually heat the home--one upstairs, one downstairs. -Large kitchen featuring tons of cabinets for storage, lots of counterspace (granite) with raised bar, deep corner sink, tile backsplash, decorative hood, wall oven, and large corner pantry. -Separate MUDROOM with built-in cabinets, featuring hooks, a bench, and hidden storage. -Large master bedroom with bay window, tray ceiling, and crown molding--with rope lighting. -Large master bathroom featuring double sinks, jetted soaking tub, and walk-in tile shower with rain shower head and 4 body spray heads. -Walk in master closet with lots of shelving. -Extra wide hallways, and stairway. -Laundry room close to bedrooms with large sink, counterspace, and cabinets for storage. -Large hall bathroom with extra storage, counterspace, and tiled shower. -Big bedrooms with large windows, and built-in shelving in the closets. -OVERSIZED GARAGE with lots of room for storage, yard tools, and toys. Garage ceiling is high enough to put in loft area for extra storage. -DAYLIGHT, WALK-OUT BASEMENT with huge windows, gas fireplace, and game area. (Game area could easily be turned into a 6th bedroom, if needed.) -Two large (newly finished) bedrooms downstairs with large windows (no window wells) and shelving in closets. -Tons of storage space, including linen closets, space under the stairs, storage room, and an oversized mechanical room.
This property is off market, which means it's not currently listed for sale or rent on Zillow. This may be different from what's available on other websites or public sources.

