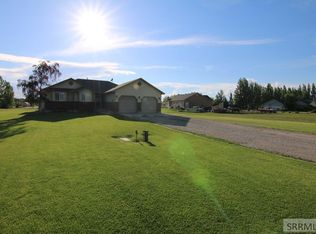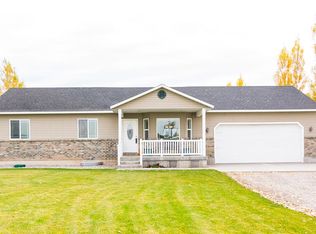Welcome to 3734 E.10 North in Aspen Heights Subdivision! This beautiful home sits on a sprawling one acre and is less than one mile to the onramp to US-20, making for an ideal commute for anyone located in Rigby, Rexburg or Idaho Falls! You will love the bright light pouring in from the abundance of windows throughout the home. Especially in the large open kitchen boasting warm butternut cabinetry, a large central island, a corner pantry and open dining space! The vaulted ceilings add to openness of the floorplan. You will love the mudroom located between the kitchen and 2 car garage with extended bay, featuring bonus cabinet and counterspace and a large wash basin. There are two bedrooms on the main floor in addition to the spacious master suite featuring a large walk-in closet and jetted tub. Downstairs, storage abounds! A large finished room would be perfect as a playroom, office or storage space located just off the large family room. Another long room would be ideal for a theater room. Two more bedrooms and a full bathroom finish off the expansive basement featuring large egress windows. There aren't many fences in Aspen Heights, adding to the country charm. Have an RV or would like to build a shop? No problem-there's space here for all of it! Don't miss your chance!
This property is off market, which means it's not currently listed for sale or rent on Zillow. This may be different from what's available on other websites or public sources.

