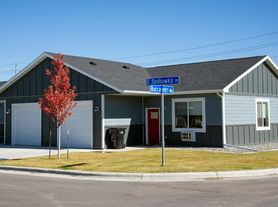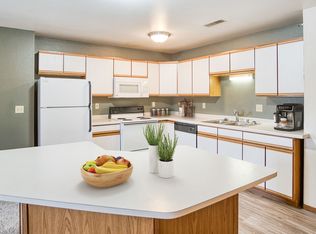Multiple options available that can be tailored to-YOU.
Lease the shop alone!
Lease the apartment alone!
Buy the whole property!
Lease the apartment and the shop!
Reach out to us and we can give more details on specific pricing tailored to you!!
Strategically located just minutes off Interstate 90, this high-end Shop Condo offers exceptional access between Billings and Laurelperfect for businesses that serve clients in both markets. Situated in Billings' desirable West End, this property blends visibility, convenience, and flexibility. Whether you're a service provider such as Emergency Medical Services (EMS) or Disaster Restoration needing 24/7 on-call staff accommodations, a contractor looking for functional shop space, or an entrepreneur seeking the ultimate live/work setup, this location delivers. With close proximity to major thoroughfares, you'll have everything you need within reach while staying connected to the region's fastest-growing commercial corridor.
Apartment for rent
$2,495/mo
Fees may apply
3734 Crescent Lake Rd Unit 4, Billings, MT 59106
3beds
5,225sqft
Price may not include required fees and charges. Learn more|
Apartment
Available now
What's special
- 50 days |
- -- |
- -- |
Zillow last checked: 8 hours ago
Listing updated: February 05, 2026 at 07:23pm
Travel times
Looking to buy when your lease ends?
Consider a first-time homebuyer savings account designed to grow your down payment with up to a 6% match & a competitive APY.
Facts & features
Interior
Bedrooms & bathrooms
- Bedrooms: 3
- Bathrooms: 2
- Full bathrooms: 2
Interior area
- Total interior livable area: 5,225 sqft
Property
Parking
- Details: Contact manager
Details
- Parcel number: C18494I
Construction
Type & style
- Home type: Apartment
- Property subtype: Apartment
Community & HOA
Location
- Region: Billings
Financial & listing details
- Lease term: Contact For Details
Price history
| Date | Event | Price |
|---|---|---|
| 2/6/2026 | Price change | $2,495-0.2% |
Source: Zillow Rentals Report a problem | ||
| 1/1/2026 | Listed for rent | $2,500 |
Source: Zillow Rentals Report a problem | ||
| 3/27/2025 | Listed for sale | $899,999$172/sqft |
Source: | ||
Neighborhood: 59106
Nearby schools
GreatSchools rating
- 8/10Meadowlark SchoolGrades: PK-5Distance: 4.6 mi
- 5/10Ben Steele Middle SchoolGrades: 6-8Distance: 1.1 mi
- 5/10Billings West High SchoolGrades: 9-12Distance: 5.4 mi
There are 4 available units in this apartment building

