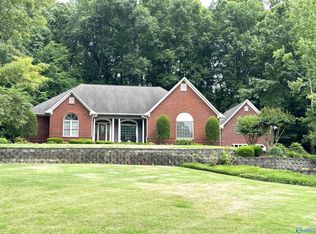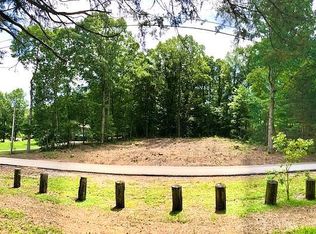Sold for $365,000
$365,000
3734 Chula Vista Dr SW, Decatur, AL 35603
4beds
3,190sqft
Single Family Residence
Built in 1991
0.47 Acres Lot
$386,400 Zestimate®
$114/sqft
$2,233 Estimated rent
Home value
$386,400
$359,000 - $413,000
$2,233/mo
Zestimate® history
Loading...
Owner options
Explore your selling options
What's special
Lake Chula Vista is truly one of a kind w/ community green space, children's playground, pavillion, grilling area, & restrooms. This is the ideal setting for lazy days, parties, & annual neighborhood fireworks. Embrace the tranquility of this private lake oasis w/ views from every front window. Step into a world of comfort as you enter the open living space complete w/ vaulted ceilings & fireplace. Allow your gatherings to overflow into the sunroom w/ sliding windows perfect for Springtime. Snapshot of features include:master suite with fireplace & private sitting area ideal for an office/nursery, walk-in attic storage with shelving, vacuum system, & bonus room w/ vaulted ceiling.
Zillow last checked: 8 hours ago
Listing updated: May 08, 2024 at 11:19am
Listed by:
Jason Roberts 256-874-6501,
Leading Edge R.E. Group-Mad.
Bought with:
Mike Hammond, 88598
CRYE-LEIKE REALTORS - Hsv
Source: ValleyMLS,MLS#: 21854672
Facts & features
Interior
Bedrooms & bathrooms
- Bedrooms: 4
- Bathrooms: 3
- Full bathrooms: 2
- 1/2 bathrooms: 1
Primary bedroom
- Features: Carpet, Ceiling Fan(s), Crown Molding, Fireplace
- Level: First
- Area: 221
- Dimensions: 13 x 17
Bedroom 2
- Features: Carpet, Ceiling Fan(s), Crown Molding, Walk-In Closet(s)
- Level: Second
- Area: 180
- Dimensions: 15 x 12
Bedroom 3
- Features: Carpet, Ceiling Fan(s), Crown Molding, Walk-In Closet(s)
- Level: Second
- Area: 180
- Dimensions: 15 x 12
Bedroom 4
- Features: Carpet, Vaulted Ceiling(s), Walk-In Closet(s)
- Level: Second
- Area: 377
- Dimensions: 29 x 13
Dining room
- Features: Crown Molding, Wainscoting, Wood Floor
- Level: First
- Area: 168
- Dimensions: 14 x 12
Kitchen
- Features: Kitchen Island, Sitting Area, Skylight, Tile
- Level: First
- Area: 168
- Dimensions: 14 x 12
Living room
- Features: Carpet, Ceiling Fan(s), Fireplace, Vaulted Ceiling(s)
- Level: First
- Area: 315
- Dimensions: 21 x 15
Laundry room
- Features: Crown Molding, Tile, Utility Sink
- Level: First
- Area: 80
- Dimensions: 8 x 10
Heating
- Central 1, Gas(n/a use NGas or PGas), Natural Gas, Wall Furnace
Cooling
- Central 1, Electric
Appliances
- Included: Electric Water Heater
Features
- Basement: Crawl Space
- Number of fireplaces: 2
- Fireplace features: Two
Interior area
- Total interior livable area: 3,190 sqft
Property
Features
- Levels: One and One Half
- Stories: 1
- Has view: Yes
- View description: Water
- Has water view: Yes
- Water view: Water
- Waterfront features: Lake/Pond
Lot
- Size: 0.47 Acres
- Dimensions: 111 x 200 x 86 x 102 x 202
- Features: Zone Deed Restrictions
- Topography: Sloping
- Residential vegetation: Wooded
Details
- Parcel number: 13 02 09 0 000 068.001
Construction
Type & style
- Home type: SingleFamily
- Architectural style: Traditional
- Property subtype: Single Family Residence
Condition
- New construction: No
- Year built: 1991
Utilities & green energy
- Sewer: Septic Tank
- Water: Public
Community & neighborhood
Security
- Security features: Audio/Video Camera
Location
- Region: Decatur
- Subdivision: Lake Chula Vista Estates
HOA & financial
HOA
- Has HOA: Yes
- HOA fee: $200 annually
- Amenities included: Common Grounds
- Services included: See Remarks
- Association name: Scott Bookout
Other
Other facts
- Listing agreement: Agency
Price history
| Date | Event | Price |
|---|---|---|
| 5/7/2024 | Sold | $365,000-11%$114/sqft |
Source: | ||
| 4/17/2024 | Pending sale | $410,000$129/sqft |
Source: | ||
| 4/3/2024 | Price change | $410,000-6.8%$129/sqft |
Source: | ||
| 3/3/2024 | Listed for sale | $439,900-1.1%$138/sqft |
Source: | ||
| 2/29/2024 | Listing removed | -- |
Source: | ||
Public tax history
| Year | Property taxes | Tax assessment |
|---|---|---|
| 2024 | $940 | $24,780 |
| 2023 | $940 | $24,780 |
| 2022 | $940 +7.9% | $24,780 +7.7% |
Find assessor info on the county website
Neighborhood: 35603
Nearby schools
GreatSchools rating
- 4/10Chestnut Grove Elementary SchoolGrades: PK-5Distance: 2.6 mi
- 6/10Cedar Ridge Middle SchoolGrades: 6-8Distance: 2.7 mi
- 7/10Austin High SchoolGrades: 10-12Distance: 1.9 mi
Schools provided by the listing agent
- Elementary: Chestnut Grove Elementary
- Middle: Austin Middle
- High: Austin
Source: ValleyMLS. This data may not be complete. We recommend contacting the local school district to confirm school assignments for this home.
Get pre-qualified for a loan
At Zillow Home Loans, we can pre-qualify you in as little as 5 minutes with no impact to your credit score.An equal housing lender. NMLS #10287.
Sell with ease on Zillow
Get a Zillow Showcase℠ listing at no additional cost and you could sell for —faster.
$386,400
2% more+$7,728
With Zillow Showcase(estimated)$394,128

