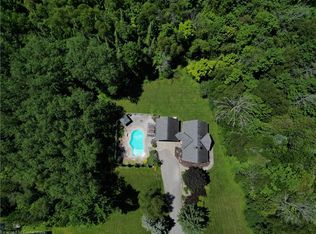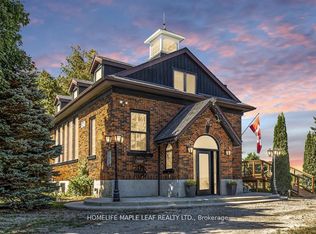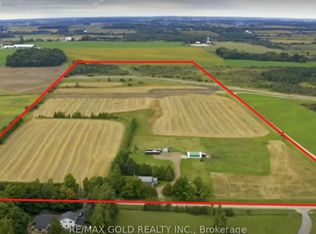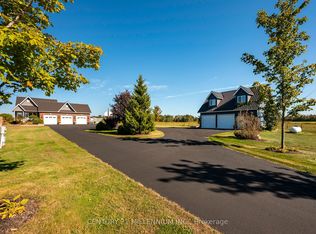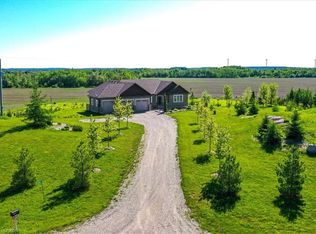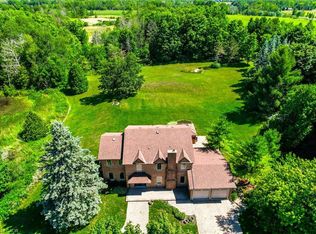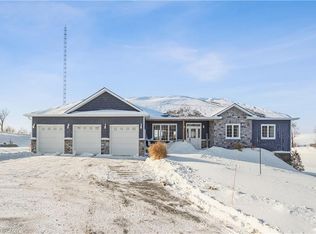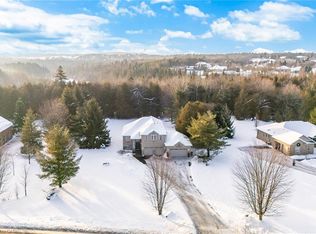373373 6th Line, Amaranth, ON L9W 0M4
What's special
- 119 days |
- 3 |
- 0 |
Zillow last checked: 8 hours ago
Listing updated: October 14, 2025 at 04:12pm
David Robbio, Broker,
EXP REALTY OF CANADA INC,
Jake Nicolle, Salesperson,
EXP REALTY OF CANADA INC
Facts & features
Interior
Bedrooms & bathrooms
- Bedrooms: 6
- Bathrooms: 5
- Full bathrooms: 4
- 1/2 bathrooms: 1
- Main level bathrooms: 2
- Main level bedrooms: 1
Bedroom
- Level: Basement
Bedroom
- Level: Second
Bedroom
- Level: Second
Bedroom
- Level: Second
Bedroom
- Level: Second
Other
- Level: Main
Bathroom
- Features: 4-Piece
- Level: Second
Bathroom
- Features: 5+ Piece
- Level: Second
Bathroom
- Features: 5+ Piece
- Level: Main
Bathroom
- Features: 2-Piece
- Level: Main
Bathroom
- Features: 3-Piece
- Level: Basement
Dining room
- Level: Main
Family room
- Level: Main
Kitchen
- Level: Main
Laundry
- Level: Main
Living room
- Level: Main
Recreation room
- Level: Basement
Storage
- Level: Basement
Utility room
- Level: Basement
Heating
- Forced Air, Ground Source
Cooling
- Other
Appliances
- Included: Range, Water Heater Owned, Dishwasher, Dryer, Gas Oven/Range, Microwave, Refrigerator, Washer
- Laundry: Main Level
Features
- In-law Capability, Separate Heating Controls
- Basement: Walk-Up Access,Full,Finished
- Number of fireplaces: 1
- Fireplace features: Propane
Interior area
- Total structure area: 5,568
- Total interior livable area: 3,464 sqft
- Finished area above ground: 3,464
- Finished area below ground: 2,104
Video & virtual tour
Property
Parking
- Total spaces: 12
- Parking features: Attached Garage, Private Drive Single Wide
- Attached garage spaces: 4
- Uncovered spaces: 8
Features
- Exterior features: Landscaped, Privacy
- Frontage type: East
- Frontage length: 196.85
Lot
- Size: 2.48 Acres
- Dimensions: 196.85 x 547.9
- Features: Rural, Irregular Lot, Park, Schools
Details
- Parcel number: 340450118
- Zoning: -
Construction
Type & style
- Home type: SingleFamily
- Architectural style: Two Story
- Property subtype: Single Family Residence, Residential
Materials
- Brick, Stone
- Foundation: Poured Concrete
- Roof: Shingle
Condition
- 6-15 Years
- New construction: No
- Year built: 2019
Utilities & green energy
- Sewer: Septic Tank
- Water: Drilled Well
Community & HOA
Location
- Region: Amaranth
Financial & listing details
- Price per square foot: C$548/sqft
- Annual tax amount: C$10,711
- Date on market: 10/7/2025
- Inclusions: Dishwasher, Dryer, Gas Oven/Range, Microwave, Refrigerator, Washer, See Schedule B
- Exclusions: See Schedule B
(647) 699-3096
By pressing Contact Agent, you agree that the real estate professional identified above may call/text you about your search, which may involve use of automated means and pre-recorded/artificial voices. You don't need to consent as a condition of buying any property, goods, or services. Message/data rates may apply. You also agree to our Terms of Use. Zillow does not endorse any real estate professionals. We may share information about your recent and future site activity with your agent to help them understand what you're looking for in a home.
Price history
Price history
| Date | Event | Price |
|---|---|---|
| 10/14/2025 | Pending sale | C$1,899,900C$548/sqft |
Source: ITSO #40776268 Report a problem | ||
| 10/7/2025 | Price change | C$1,899,900-26.9%C$548/sqft |
Source: ITSO #40776268 Report a problem | ||
| 9/27/2024 | Listed for sale | C$2,599,900C$751/sqft |
Source: | ||
Public tax history
Public tax history
Tax history is unavailable.Climate risks
Neighborhood: L9W
Nearby schools
GreatSchools rating
No schools nearby
We couldn't find any schools near this home.
- Loading
