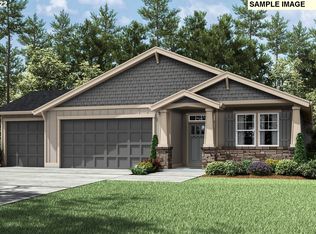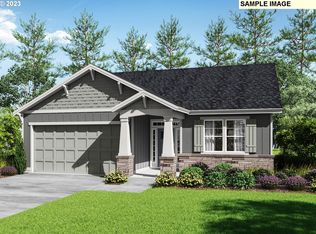Sold
$530,000
37332 Coho St, Sandy, OR 97055
3beds
1,659sqft
Residential, Single Family Residence
Built in 2023
-- sqft lot
$539,300 Zestimate®
$319/sqft
$2,718 Estimated rent
Home value
$539,300
$512,000 - $566,000
$2,718/mo
Zestimate® history
Loading...
Owner options
Explore your selling options
What's special
Lovely one-level almost brand-new construction in a desirable neighborhood. Open great room floor plan boasts 3 bedrooms, den, 2 baths, & 3 car garage. Abundant natural lighting flows throughout the entire home. The kitchen is a chefs delight featuring quartz counters, a pantry, a gas range, & expansive island for gatherings. High ceilings and a gas fireplace are where elegance meets relaxation. The large primary suite offers a walk-in closet, a glass door walk-in shower, double sinks with quartz counters, and plenty of storage. Den with French doors off the entry, is the perfect setup for telecommuters. Spacious bedrooms and big windows create an airy atmosphere. A level backyard with a covered patio is great for entertaining. An amazing location on a street that dead ends on both ends and is next to an open field. No HOA!! Close to amenities, parks, trailheads, and a short distance to Mount Hood. Don't miss this opportunity! Open House Saturday 1-3 PM & Sunday 1-3 PM.
Zillow last checked: 8 hours ago
Listing updated: April 01, 2024 at 06:11am
Listed by:
Michele Montoya 503-453-7242,
MORE Realty
Bought with:
Adrianna Price, 201218708
Cochran Property Group Inc.
Source: RMLS (OR),MLS#: 24366370
Facts & features
Interior
Bedrooms & bathrooms
- Bedrooms: 3
- Bathrooms: 2
- Full bathrooms: 2
- Main level bathrooms: 2
Primary bedroom
- Features: Double Sinks, High Ceilings, Shower, Suite, Walkin Closet, Wallto Wall Carpet
- Level: Main
- Area: 182
- Dimensions: 13 x 14
Bedroom 2
- Features: Closet Organizer, High Ceilings, Wallto Wall Carpet
- Level: Main
- Area: 99
- Dimensions: 11 x 9
Bedroom 3
- Features: Closet Organizer, High Ceilings, Wallto Wall Carpet
- Level: Main
- Area: 99
- Dimensions: 11 x 9
Dining room
- Features: Great Room, High Ceilings, Laminate Flooring
- Level: Main
- Area: 135
- Dimensions: 15 x 9
Kitchen
- Features: Dishwasher, Disposal, Gas Appliances, Great Room, Island, Microwave, High Ceilings, Quartz
- Level: Main
Living room
- Features: Fireplace, Great Room, Sliding Doors, High Ceilings, Wallto Wall Carpet
- Level: Main
- Area: 240
- Dimensions: 15 x 16
Heating
- Forced Air 95 Plus, Fireplace(s)
Cooling
- Air Conditioning Ready
Appliances
- Included: Dishwasher, Disposal, Free-Standing Gas Range, Plumbed For Ice Maker, Gas Appliances, Microwave, Washer/Dryer, Gas Water Heater, Tankless Water Heater
- Laundry: Laundry Room
Features
- High Ceilings, Soaking Tub, Closet Organizer, Great Room, Kitchen Island, Quartz, Double Vanity, Shower, Suite, Walk-In Closet(s), Pantry
- Flooring: Laminate, Vinyl, Wall to Wall Carpet, Tile
- Doors: French Doors, Sliding Doors
- Windows: Double Pane Windows
- Basement: Crawl Space
- Number of fireplaces: 1
- Fireplace features: Gas
Interior area
- Total structure area: 1,659
- Total interior livable area: 1,659 sqft
Property
Parking
- Total spaces: 3
- Parking features: Driveway, Garage Door Opener, Attached
- Attached garage spaces: 3
- Has uncovered spaces: Yes
Features
- Levels: One
- Stories: 1
- Patio & porch: Patio
- Exterior features: Yard
- Fencing: Fenced
Lot
- Features: Level, Sprinkler, SqFt 7000 to 9999
Details
- Parcel number: 05037181
Construction
Type & style
- Home type: SingleFamily
- Architectural style: Craftsman
- Property subtype: Residential, Single Family Residence
Materials
- Cement Siding
- Foundation: Concrete Perimeter
- Roof: Composition
Condition
- Resale
- New construction: No
- Year built: 2023
Utilities & green energy
- Gas: Gas
- Sewer: Public Sewer
- Water: Public
Community & neighborhood
Security
- Security features: Fire Sprinkler System
Location
- Region: Sandy
- Subdivision: Shaylee Meadows
Other
Other facts
- Listing terms: Cash,Conventional,FHA,VA Loan
- Road surface type: Concrete, Paved
Price history
| Date | Event | Price |
|---|---|---|
| 4/1/2024 | Sold | $530,000+0%$319/sqft |
Source: | ||
| 3/21/2024 | Pending sale | $529,900$319/sqft |
Source: | ||
| 3/10/2024 | Listed for sale | $529,900$319/sqft |
Source: | ||
Public tax history
| Year | Property taxes | Tax assessment |
|---|---|---|
| 2024 | $4,966 +148.3% | $293,374 +149% |
| 2023 | $2,000 +66.1% | $117,812 +66.4% |
| 2022 | $1,204 +117% | $70,798 +115.8% |
Find assessor info on the county website
Neighborhood: 97055
Nearby schools
GreatSchools rating
- 6/10Kelso Elementary SchoolGrades: K-5Distance: 2.6 mi
- 7/10Boring Middle SchoolGrades: 6-8Distance: 5.7 mi
- 5/10Sandy High SchoolGrades: 9-12Distance: 1.2 mi
Schools provided by the listing agent
- Elementary: Kelso
- Middle: Boring
- High: Sandy
Source: RMLS (OR). This data may not be complete. We recommend contacting the local school district to confirm school assignments for this home.
Get a cash offer in 3 minutes
Find out how much your home could sell for in as little as 3 minutes with a no-obligation cash offer.
Estimated market value
$539,300

