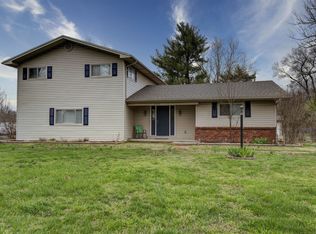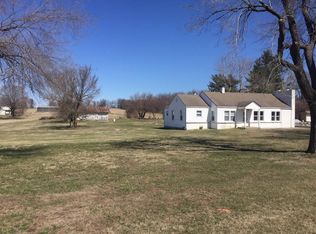Great opportunity for a spacious house on large 2.3 acre lot in Springfield! This home features 2 beds, 1 full bath, and 3rd non-conforming bedroom or office, good size living areas plus huge rec room on back of home. Massive patio out back is partially covered for entertaining. Newer HVAC, water heater, flooring, and windows. Vinyl siding exterior. Attached carport in front for covered parking, plus large detached workshop building behind home with electricity and concrete floor. Willard schools.
This property is off market, which means it's not currently listed for sale or rent on Zillow. This may be different from what's available on other websites or public sources.


