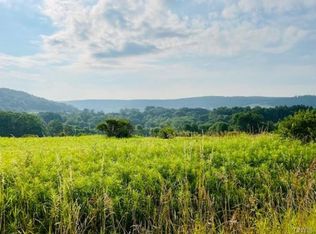Welcome to this spectacular ranch home nestled on 10 acres(with more acres possible) with beautiful landscaping and wooded areas. If you are looking for privacy this home is for you!!! The views are amazing from the front porch, the side patio or the 3 season sunroom. When entering this home you are welcomed by the open floor plan for the kitchen and dining room combo. You'll enjoy the cozy living room while you relax in this family room with its cute country setting. 4 great sized bedrooms. large open sun porch ( could be all year round). Amazing back yard to the awesome garage that can hold up to 6 vehicles, lots of room, with water and electric and plenty of storage on top. Pictures alone are not good enough!!! This is a must see home!! You will be proud to call your own!!
This property is off market, which means it's not currently listed for sale or rent on Zillow. This may be different from what's available on other websites or public sources.
