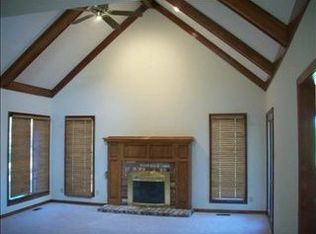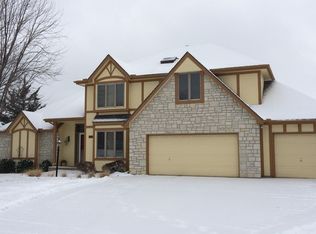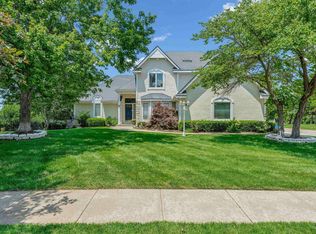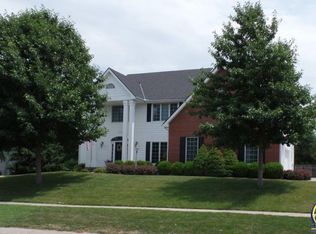Sold on 03/28/25
Price Unknown
3733 SW Spring Creek Dr, Topeka, KS 66610
5beds
4,743sqft
Single Family Residence, Residential
Built in 1995
0.54 Acres Lot
$785,700 Zestimate®
$--/sqft
$6,505 Estimated rent
Home value
$785,700
$668,000 - $919,000
$6,505/mo
Zestimate® history
Loading...
Owner options
Explore your selling options
What's special
Exceptional Home! Live like you are on vacation every day in this one-of-a-kind dream home with luxurious indoor pool. You will never see anything like this on the market again. Beautiful, massive, indoor pool room with vaulted ceilings, lounging area, windows and skylights galore, and full bath. Open concept main level with large windows, high ceilings and new flooring. Living room has a 72” electric fireplace, floor-to-ceiling stone and exquisite beverage bar. The modern kitchen has quartz countertops, eating bar, extra seating for your morning coffee, all-new stainless appliances, farmhouse sink and floor-to-ceiling windows. Two spacious main-level master suites with vaulted ceilings and walk-in closets. Main ensuite has stunning rain shower and elegant soaking tub. Amazing daylight basement with 3 additional bedrooms, full bath, 2 multipurpose rooms and large living (or pool table) room.
Zillow last checked: 8 hours ago
Listing updated: May 07, 2025 at 01:56pm
Listed by:
House Non Member,
SUNFLOWER ASSOCIATION OF REALT
Bought with:
BJ McGivern, SP00050719
Genesis, LLC, Realtors
Source: Sunflower AOR,MLS#: 238568
Facts & features
Interior
Bedrooms & bathrooms
- Bedrooms: 5
- Bathrooms: 5
- Full bathrooms: 4
- 1/2 bathrooms: 1
Primary bedroom
- Level: Main
- Area: 240
- Dimensions: 16x15
Bedroom 2
- Level: Main
- Area: 221
- Dimensions: 17x13
Bedroom 3
- Level: Basement
- Area: 180
- Dimensions: 15x12
Bedroom 4
- Level: Basement
- Area: 165
- Dimensions: 15x11
Other
- Level: Basement
- Area: 132
- Dimensions: 12x11
Dining room
- Level: Main
- Area: 169
- Dimensions: 13x13
Family room
- Level: Basement
- Area: 324
- Dimensions: 27x12
Kitchen
- Level: Main
- Area: 330
- Dimensions: 22x15
Laundry
- Level: Main
Living room
- Level: Main
- Area: 340
- Dimensions: 20x17
Recreation room
- Level: Basement
- Area: 224
- Dimensions: 16x14
Appliances
- Laundry: Main Level, Separate Room
Features
- Basement: Concrete,Partially Finished,Daylight
- Has fireplace: No
Interior area
- Total structure area: 4,743
- Total interior livable area: 4,743 sqft
- Finished area above ground: 3,743
- Finished area below ground: 1,000
Property
Parking
- Total spaces: 3
- Parking features: Attached
- Attached garage spaces: 3
Lot
- Size: 0.54 Acres
- Dimensions: 100 x 233
Details
- Parcel number: R61509
- Special conditions: Standard,Arm's Length
Construction
Type & style
- Home type: SingleFamily
- Architectural style: Ranch
- Property subtype: Single Family Residence, Residential
Materials
- Frame, Stucco
Condition
- Year built: 1995
Utilities & green energy
- Water: Public
Community & neighborhood
Location
- Region: Topeka
- Subdivision: Clarion Woods
HOA & financial
HOA
- Has HOA: Yes
- HOA fee: $475 annually
- Services included: Common Area Maintenance
- Association name: -
Price history
| Date | Event | Price |
|---|---|---|
| 3/28/2025 | Sold | -- |
Source: | ||
| 3/21/2025 | Pending sale | $839,000$177/sqft |
Source: | ||
| 3/16/2025 | Contingent | $839,000$177/sqft |
Source: | ||
| 1/31/2025 | Price change | $839,000-4.6%$177/sqft |
Source: | ||
| 11/21/2024 | Listed for sale | $879,000+198%$185/sqft |
Source: | ||
Public tax history
| Year | Property taxes | Tax assessment |
|---|---|---|
| 2025 | -- | $82,190 +79.3% |
| 2024 | $7,248 +4.1% | $45,834 +4% |
| 2023 | $6,963 +8.7% | $44,071 +11% |
Find assessor info on the county website
Neighborhood: Clarion Woods
Nearby schools
GreatSchools rating
- 8/10Jay Shideler Elementary SchoolGrades: K-6Distance: 1.6 mi
- 6/10Washburn Rural Middle SchoolGrades: 7-8Distance: 2.8 mi
- 8/10Washburn Rural High SchoolGrades: 9-12Distance: 2.9 mi
Schools provided by the listing agent
- Elementary: Jay Shideler Elementary School/USD 437
- Middle: Washburn Rural Middle School/USD 437
- High: Washburn Rural High School/USD 437
Source: Sunflower AOR. This data may not be complete. We recommend contacting the local school district to confirm school assignments for this home.



