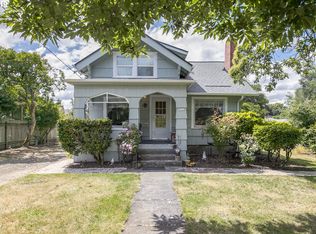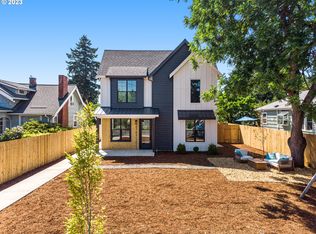This home embraces you w/PDX charm in a park-like setting in the trendy&walkable FO-PO!Quality feats can be seen throughout the light&bright home frm the expansve cvrd frnt porch to gorgeous refinishd flrs&period built-ins!Enjoy newly updated kitch w/shaker cabs,tile bksplsh&tasteful SS apps as well as desirable mstr-on-main!Spacious basemnt acts as a prfct flex space&opp to bring your own touches!Newer roof,gutters,ext/int paint&sizable bkyrd w/det garage round out a few must sees!100BS/75WS! [Home Energy Score = 1. HES Report at https://rpt.greenbuildingregistry.com/hes/OR10085901]
This property is off market, which means it's not currently listed for sale or rent on Zillow. This may be different from what's available on other websites or public sources.

