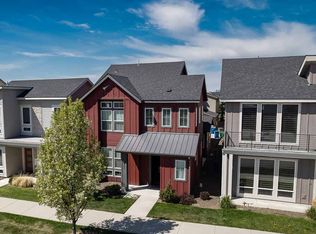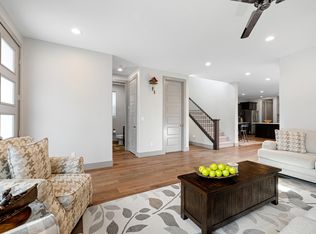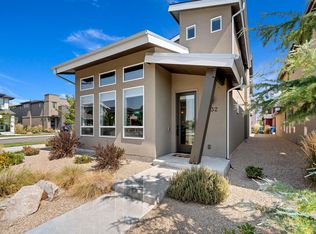Sold
Price Unknown
3733 S Harris Ranch Ave, Boise, ID 83716
5beds
4baths
2,967sqft
Single Family Residence
Built in 2018
5,052.96 Square Feet Lot
$792,300 Zestimate®
$--/sqft
$3,622 Estimated rent
Home value
$792,300
$737,000 - $848,000
$3,622/mo
Zestimate® history
Loading...
Owner options
Explore your selling options
What's special
Sleek, modern design on a spacious corner lot in the heart of the Barber Junction community of Harris Ranch offers easy access to local shopping, exquisite dining and unparalleled outdoor recreation. Soaring entryway leads into an open-concept layout complemented by rich wood plank flooring, new carpet and freshly painted neutral tones throughout. Light-filled great room flows seamlessly into an entertainer’s kitchen—complete with a gas range, quartz countertops, and a sprawling island overlooking the dining nook. Main-level junior suite with attached full bath is ideal for multigenerational living, guests, or as a main-level master option. Upstairs, a versatile loft and built-in tech space provide the perfect setup for remote work or a cozy reading space. Unwind in the luxurious master capturing picturesque foothill views and spa-like ensuite featuring dual vanities, a tiled walk-in shower, and generous walk-in closet. Enjoy low-maintenance outdoor living—perfectly sized for dining al fresco or relaxing!
Zillow last checked: 8 hours ago
Listing updated: September 18, 2025 at 02:04pm
Listed by:
Dawn Templeton 208-890-1352,
Templeton Real Estate Group
Bought with:
Yvonne Griffin
Atova
Source: IMLS,MLS#: 98956699
Facts & features
Interior
Bedrooms & bathrooms
- Bedrooms: 5
- Bathrooms: 4
- Main level bathrooms: 1
- Main level bedrooms: 1
Primary bedroom
- Level: Upper
- Area: 210
- Dimensions: 15 x 14
Bedroom 2
- Level: Main
- Area: 160
- Dimensions: 16 x 10
Bedroom 3
- Level: Upper
- Area: 176
- Dimensions: 16 x 11
Bedroom 4
- Level: Upper
- Area: 143
- Dimensions: 13 x 11
Bedroom 5
- Level: Upper
- Area: 121
- Dimensions: 11 x 11
Kitchen
- Level: Main
- Area: 182
- Dimensions: 14 x 13
Heating
- Forced Air, Natural Gas
Cooling
- Central Air
Appliances
- Included: Gas Water Heater, Dishwasher, Disposal, Microwave, Oven/Range Built-In, Refrigerator, Washer, Dryer, Gas Range
Features
- Bath-Master, Den/Office, Great Room, Two Master Bedrooms, Double Vanity, Walk-In Closet(s), Loft, Breakfast Bar, Pantry, Kitchen Island, Quartz Counters, Number of Baths Main Level: 1, Number of Baths Upper Level: 2
- Flooring: Tile, Carpet, Engineered Wood Floors
- Has basement: No
- Has fireplace: No
Interior area
- Total structure area: 2,967
- Total interior livable area: 2,967 sqft
- Finished area above ground: 2,967
- Finished area below ground: 0
Property
Parking
- Total spaces: 2
- Parking features: Attached, Alley Access, Driveway
- Attached garage spaces: 2
- Has uncovered spaces: Yes
Features
- Levels: Two
- Fencing: Full,Metal
Lot
- Size: 5,052 sqft
- Features: Sm Lot 5999 SF, Irrigation Available, Sidewalks, Corner Lot, Auto Sprinkler System, Full Sprinkler System
Details
- Parcel number: R0805500810
Construction
Type & style
- Home type: SingleFamily
- Property subtype: Single Family Residence
Materials
- Concrete, Frame, Stone, HardiPlank Type
- Roof: Architectural Style
Condition
- Year built: 2018
Utilities & green energy
- Water: Public
- Utilities for property: Sewer Connected
Community & neighborhood
Location
- Region: Boise
- Subdivision: Barber Junction at Harris Ranch
HOA & financial
HOA
- Has HOA: Yes
- HOA fee: $385 quarterly
Other
Other facts
- Listing terms: Cash,Conventional,1031 Exchange,FHA,VA Loan
- Ownership: Fee Simple
Price history
Price history is unavailable.
Public tax history
| Year | Property taxes | Tax assessment |
|---|---|---|
| 2025 | $7,974 +1.7% | $722,100 +8.2% |
| 2024 | $7,844 -15.3% | $667,100 +5.7% |
| 2023 | $9,265 +8.8% | $631,100 -19.8% |
Find assessor info on the county website
Neighborhood: Harris Ranch
Nearby schools
GreatSchools rating
- 10/10Adams Elementary SchoolGrades: PK-6Distance: 3.4 mi
- 8/10East Junior High SchoolGrades: 7-9Distance: 0.7 mi
- 9/10Timberline High SchoolGrades: 10-12Distance: 2.5 mi
Schools provided by the listing agent
- Elementary: Dallas Harris
- Middle: East Jr
- High: Timberline
- District: Boise School District #1
Source: IMLS. This data may not be complete. We recommend contacting the local school district to confirm school assignments for this home.


