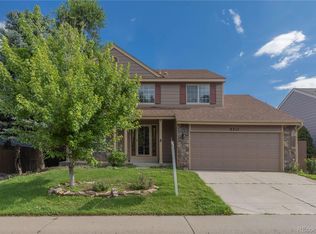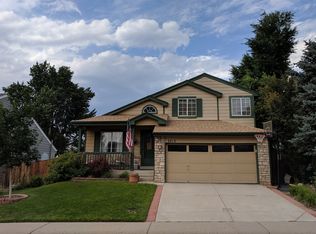Single Family Home for Rent-Move right into this beautiful 4 bedrooms and 3 1/2 bath home. This home features a floor plan which includes a living room and a cozy family room, with carpet floors through out. Prefect for entertaining family and friends! Free access to 4 Community Recreation Centers included less than a 5 minute walk to West ridge (fitness equipment, indoor track, swimming pools, basketball, soccer, tennis, classes, and more) Easy access to C-470, Santa Fe Road, and Light Rail Located near Redstone Park, Highlands Ranch Golf Course, Highlands Ranch Town Center, Trailblazer Elementary School, Ranch View Middle School, and Thunder Ridge High School Friendly neighborhood with walking paths, parks, and playgrounds PRE-QUALIFICATIONS Monthly Rent: $2,300 (Security Deposit: $2,000) Credit and Criminal Check $30 per Adult Tenant Call Today To Schedule A Showing Available for immediate Move-in
This property is off market, which means it's not currently listed for sale or rent on Zillow. This may be different from what's available on other websites or public sources.

