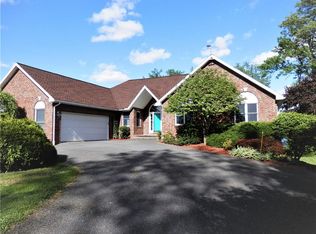Large, spacious home on some of the nicest lakefront on Cayuga Lake! Panoramic views and breathtaking sunrises all year, or spend leisure time on the lawn that spans from the home to the private beach! Great, open floor plan features a modern kitchen with breakfast bar, a generous dining area, and a beautiful living room with a stone-encased decorative fireplace. Three bedrooms on the first floor with one full bath, plus the master en suite! The lower level has two more bedrooms, a large, lake-view family room with a kitchenette, and the third bathroom. The lakefront features a spacious, flat yard with a dock for fishing and sunbathing! Only minutes from historic Seneca Falls, the Cayuga Wine Trail, and Montezuma Wildlife Refuge. This is a must-see property, make it yours today!
This property is off market, which means it's not currently listed for sale or rent on Zillow. This may be different from what's available on other websites or public sources.
