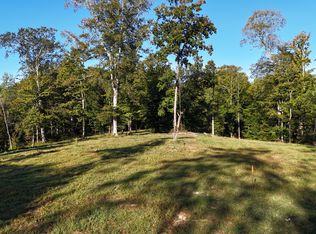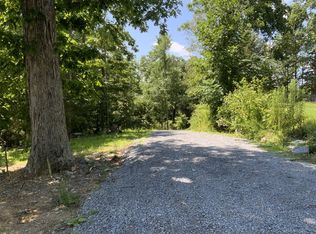Closed
$950,000
3733 Mobleys Cut Rd, Thompsons Station, TN 37179
2beds
2,390sqft
Single Family Residence, Residential
Built in 1994
5 Acres Lot
$958,700 Zestimate®
$397/sqft
$3,175 Estimated rent
Home value
$958,700
$911,000 - $1.02M
$3,175/mo
Zestimate® history
Loading...
Owner options
Explore your selling options
What's special
Nestled in the hills of Williamson County around the bend from Leipers Fork this dreamy mini farm awaits! Complete with 3 pastures, a chicken coop, a garden - all with their own water collection system. Green house, a barn, RV pad and hookup, plus a 2400 sq ft, 1 yr old, spray foam insulated, HVAC controlled, $250,000 - PROFESSIONAL WORKSHOP! With a wall of windows overlooking hills and tree tops - perfect for any car enthusiast, artist, or business owner . This RETREAT OF A HOME comes with a brand new 2 story walk out covered porch with stunning views, a hot tub, new steel roof - with 90% of its life remaining. $90k Solar Energy Certified (but still connected to utilities). You may never want to leave! New appliances, a large Kitchen, with an open concept living area that welcomes you to this beautiful home. Primary on the main floor with ensuite bathroom, walk in closet and private entry to balcony. 12 min to Leipers Fork. Zoned for top rated schools!! 20 min to Franklin.
Zillow last checked: 8 hours ago
Listing updated: March 25, 2025 at 02:39pm
Listing Provided by:
Naomi Bannister 615-707-0597,
Keller Williams Realty Nashville/Franklin,
Paul Copeland 678-357-2486,
Keller Williams Realty Nashville/Franklin
Bought with:
Bill Lurwick, 344493
Gray Fox Realty
Source: RealTracs MLS as distributed by MLS GRID,MLS#: 2749328
Facts & features
Interior
Bedrooms & bathrooms
- Bedrooms: 2
- Bathrooms: 3
- Full bathrooms: 2
- 1/2 bathrooms: 1
- Main level bedrooms: 1
Bedroom 1
- Area: 180 Square Feet
- Dimensions: 15x12
Bedroom 2
- Area: 195 Square Feet
- Dimensions: 15x13
Bonus room
- Area: 247 Square Feet
- Dimensions: 19x13
Dining room
- Area: 171 Square Feet
- Dimensions: 19x9
Kitchen
- Area: 170 Square Feet
- Dimensions: 17x10
Living room
- Area: 260 Square Feet
- Dimensions: 26x10
Heating
- Central, Heat Pump
Cooling
- Central Air
Appliances
- Included: Electric Oven, Electric Range, Dishwasher, Microwave, Refrigerator
- Laundry: Electric Dryer Hookup, Washer Hookup
Features
- Ceiling Fan(s), Primary Bedroom Main Floor
- Flooring: Carpet, Wood
- Basement: Finished
- Has fireplace: No
Interior area
- Total structure area: 2,390
- Total interior livable area: 2,390 sqft
- Finished area above ground: 1,245
- Finished area below ground: 1,145
Property
Parking
- Total spaces: 7
- Parking features: Detached, Circular Driveway, Driveway
- Garage spaces: 2
- Uncovered spaces: 5
Features
- Levels: Two
- Stories: 2
- Patio & porch: Porch, Covered, Deck
- Fencing: Back Yard
Lot
- Size: 5 Acres
- Features: Level, Sloped
Details
- Parcel number: 094148 00904 00002148
- Special conditions: Standard
- Other equipment: Satellite Dish
Construction
Type & style
- Home type: SingleFamily
- Property subtype: Single Family Residence, Residential
Materials
- Frame, Masonite
- Roof: Steel
Condition
- New construction: No
- Year built: 1994
Utilities & green energy
- Sewer: Septic Tank
- Water: Public
- Utilities for property: Water Available
Community & neighborhood
Location
- Region: Thompsons Station
- Subdivision: None
Price history
| Date | Event | Price |
|---|---|---|
| 3/25/2025 | Sold | $950,000-5%$397/sqft |
Source: | ||
| 2/2/2025 | Contingent | $999,900$418/sqft |
Source: | ||
| 1/7/2025 | Listed for sale | $999,9000%$418/sqft |
Source: | ||
| 12/16/2024 | Listing removed | $1,000,000$418/sqft |
Source: | ||
| 10/18/2024 | Listed for sale | $1,000,000-9.1%$418/sqft |
Source: | ||
Public tax history
| Year | Property taxes | Tax assessment |
|---|---|---|
| 2024 | $1,698 | $90,300 |
| 2023 | $1,698 | $90,300 |
| 2022 | $1,698 +11.2% | $90,300 +11.1% |
Find assessor info on the county website
Neighborhood: 37179
Nearby schools
GreatSchools rating
- 7/10Hillsboro Elementary/ Middle SchoolGrades: PK-8Distance: 5.5 mi
- 10/10Independence High SchoolGrades: 9-12Distance: 7.5 mi
Schools provided by the listing agent
- Elementary: Hillsboro Elementary/ Middle School
- Middle: Hillsboro Elementary/ Middle School
- High: Independence High School
Source: RealTracs MLS as distributed by MLS GRID. This data may not be complete. We recommend contacting the local school district to confirm school assignments for this home.
Get a cash offer in 3 minutes
Find out how much your home could sell for in as little as 3 minutes with a no-obligation cash offer.
Estimated market value$958,700
Get a cash offer in 3 minutes
Find out how much your home could sell for in as little as 3 minutes with a no-obligation cash offer.
Estimated market value
$958,700

