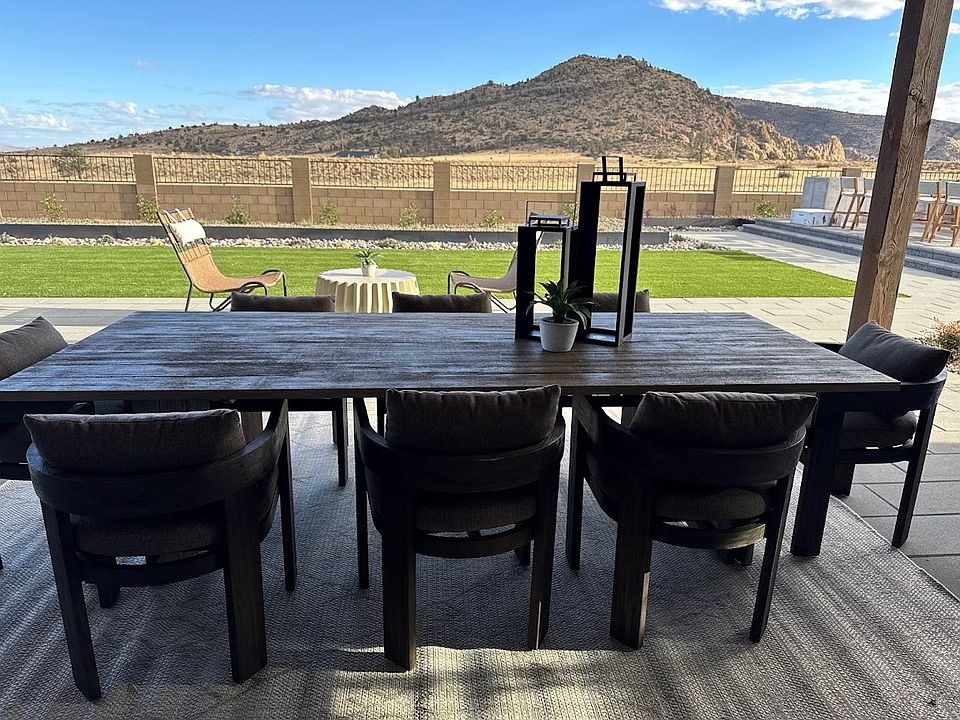Now is your chance to select your finishes - don't miss the opportunity to make this remarkable home your very own! Discover modern luxury in this 3,020 sq. ft. Capstone Homes masterpiece under construction in The Granite Dells Estates, with an anticipated August completion. This thoughtfully designed home features 3 bedrooms + a study, 3.5 baths, and a spacious 3-car garage. Step inside to soaring 12' ceilings with transom windows, creating a bright and airy great room. High-end finishes include wood flooring, quartz countertops, a sleek 60″ linear fireplace with floor-to-ceiling tile, and driftwood cabinetry at the oversized island in the luxury kitchen. KitchenAid upgraded appliances complete the chef's kitchen. Built with energy efficiency in mind, this home boasts spray foam insulation throughout the entire livable envelope, AeroBarrier sealing technology, and included solar system. Don't wait!
New construction
$1,258,932
3733 Blazing Ore Trl, Prescott, AZ 86301
3beds
3,020sqft
Single Family Residence
Built in 2025
-- sqft lot
$-- Zestimate®
$417/sqft
$-- HOA
Newly built
No waiting required — this home is brand new and ready for you to move in.
What's special
Oversized islandQuartz countertopsTransom windowsKitchenaid upgraded appliancesDriftwood cabinetryFloor-to-ceiling tileWood flooring
This home is based on the Plan 3020 plan.
Call: (928) 493-8573
- 178 days |
- 280 |
- 8 |
Zillow last checked: October 07, 2025 at 09:20am
Listing updated: October 07, 2025 at 09:20am
Listed by:
Capstone Homes
Source: Capstone Homes - AZ
Travel times
Schedule tour
Select your preferred tour type — either in-person or real-time video tour — then discuss available options with the builder representative you're connected with.
Facts & features
Interior
Bedrooms & bathrooms
- Bedrooms: 3
- Bathrooms: 4
- Full bathrooms: 3
- 1/2 bathrooms: 1
Interior area
- Total interior livable area: 3,020 sqft
Property
Parking
- Total spaces: 3
- Parking features: Garage
- Garage spaces: 3
Features
- Levels: 1.0
- Stories: 1
Construction
Type & style
- Home type: SingleFamily
- Property subtype: Single Family Residence
Condition
- New Construction
- New construction: Yes
- Year built: 2025
Details
- Builder name: Capstone Homes
Community & HOA
Community
- Subdivision: Granite Dells Estates
Location
- Region: Prescott
Financial & listing details
- Price per square foot: $417/sqft
- Date on market: 4/15/2025
About the community
PoolParkViews
Welcome to Granite Dells Estates, an exclusive gated community nestled within the heart of Sunset Ridge, located in the 1,100-acre master-planned Granite Dells development. As one of the builders in this exceptional community, we've created a neighborhood that blends comfort, style, and the natural beauty of the surrounding landscape, providing the perfect environment for your next home. Surrounded by dramatic rock formations and breathtaking views of the Granite Dells, our community is thoughtfully integrated into the natural surroundings, with infrastructure that complements the rugged beauty of the area.
Our spacious floor plans, offering up to 5 bedrooms, feature open layouts and meticulously designed living spaces that bring families together. Each home includes a 3-car garage, soaring 10' ceilings and 8' solid core interior doors throughout, cozy great room fireplaces and large covered patios for entertaining, kitchens designed with roomy islands and walk-in pantries, perfect for cooking and entertaining. Retreat to the luxurious primary suites, which include large walk-in closets, double executive-height sinks, walk-in showers, and deep soaking tubs. Additionally, you have the opportunity to personalize your home to the fullest at our Design Center, where you can curate your finishes and selections to match your unique style and preferences, ensuring that your new home is a true reflection of you.
For those who love the outdoors, select homes offer the option of an RV garage, allowing you to store your recreational vehicles and explore the natural wonders surrounding you. As a resident of this exclusive gated community, you'll have access to our private clubhouse, complete with a pool, fitness center, and relaxing communal spaces for socializing with friends and neighbors.
With modern amenities, stunning views, and a lifestyle that celebrates the surrounding landscape, Granite Dells Estates is the ideal place to call home.
Source: Capstone Homes - AZ
