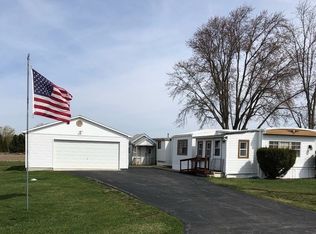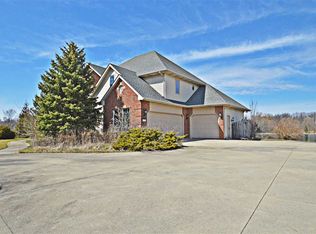Closed
$195,000
3732 W Till Rd, Fort Wayne, IN 46818
3beds
1,724sqft
Single Family Residence
Built in 1940
0.45 Acres Lot
$196,800 Zestimate®
$--/sqft
$1,743 Estimated rent
Home value
$196,800
$183,000 - $213,000
$1,743/mo
Zestimate® history
Loading...
Owner options
Explore your selling options
What's special
Comfortable Home on Almost Half an Acre – Country Feel, Close to Town This 3-bedroom, 2-bath home sits on nearly half an acre and offers a peaceful, country-like setting just minutes from shopping, schools, and local amenities. It features two separate living areas, one with a stone wood-burning fireplace and a wet bar — great for cozy nights in or casual get-togethers. The centrally located kitchen connects easily to both living spaces, and there’s a laundry room with side door access for convenience. Outside, enjoy a spacious 24x18 deck, a firepit, and a swingset that stays with the home. Come take a look — it’s a comfortable place with plenty of potential.
Zillow last checked: 8 hours ago
Listing updated: October 28, 2025 at 07:56am
Listed by:
Johanna Pardon 260-445-5640,
Mike Thomas Assoc., Inc
Bought with:
Taylor Ruoff, RB21001845
North Eastern Group Realty
Source: IRMLS,MLS#: 202534847
Facts & features
Interior
Bedrooms & bathrooms
- Bedrooms: 3
- Bathrooms: 2
- Full bathrooms: 2
- Main level bedrooms: 3
Bedroom 1
- Level: Main
Bedroom 2
- Level: Main
Dining room
- Level: Main
- Area: 120
- Dimensions: 12 x 10
Family room
- Level: Main
- Area: 374
- Dimensions: 22 x 17
Kitchen
- Level: Main
- Area: 143
- Dimensions: 13 x 11
Living room
- Level: Main
- Area: 234
- Dimensions: 13 x 18
Heating
- Natural Gas, Forced Air
Cooling
- Central Air
Appliances
- Included: Dishwasher, Microwave, Refrigerator, Electric Range
- Laundry: Dryer Hook Up Gas/Elec
Features
- 1st Bdrm En Suite, Built-in Desk, Ceiling Fan(s), Laminate Counters, Entrance Foyer
- Windows: Window Treatments
- Basement: Crawl Space,Sump Pump
- Attic: Storage
- Number of fireplaces: 1
- Fireplace features: Family Room, Wood Burning
Interior area
- Total structure area: 1,724
- Total interior livable area: 1,724 sqft
- Finished area above ground: 1,724
- Finished area below ground: 0
Property
Parking
- Total spaces: 2
- Parking features: Attached, Garage Door Opener
- Attached garage spaces: 2
Features
- Levels: One
- Stories: 1
- Patio & porch: Deck
- Exterior features: Fire Pit
Lot
- Size: 0.45 Acres
- Dimensions: 147x136x145
- Features: Level
Details
- Parcel number: 020704151010.000065
Construction
Type & style
- Home type: SingleFamily
- Property subtype: Single Family Residence
Materials
- Vinyl Siding
- Roof: Shingle
Condition
- New construction: No
- Year built: 1940
Utilities & green energy
- Sewer: Septic Tank
- Water: Well
Community & neighborhood
Location
- Region: Fort Wayne
- Subdivision: None
Other
Other facts
- Listing terms: Cash,Conventional
Price history
| Date | Event | Price |
|---|---|---|
| 10/28/2025 | Sold | $195,000-14.8% |
Source: | ||
| 9/8/2025 | Pending sale | $229,000 |
Source: | ||
| 9/7/2025 | Listed for sale | $229,000 |
Source: | ||
| 9/1/2025 | Pending sale | $229,000 |
Source: | ||
| 8/29/2025 | Listed for sale | $229,000+14.5% |
Source: | ||
Public tax history
| Year | Property taxes | Tax assessment |
|---|---|---|
| 2024 | $1,474 +27.5% | $216,200 +6.3% |
| 2023 | $1,156 +19.5% | $203,400 +14.9% |
| 2022 | $968 +14.3% | $177,000 +18.6% |
Find assessor info on the county website
Neighborhood: 46818
Nearby schools
GreatSchools rating
- 6/10Washington Center Elementary SchoolGrades: PK-5Distance: 1.3 mi
- 4/10Shawnee Middle SchoolGrades: 6-8Distance: 3.7 mi
- 3/10Northrop High SchoolGrades: 9-12Distance: 3.2 mi
Schools provided by the listing agent
- Elementary: Lincoln
- Middle: Shawnee
- High: Northrop
- District: Fort Wayne Community
Source: IRMLS. This data may not be complete. We recommend contacting the local school district to confirm school assignments for this home.
Get pre-qualified for a loan
At Zillow Home Loans, we can pre-qualify you in as little as 5 minutes with no impact to your credit score.An equal housing lender. NMLS #10287.
Sell for more on Zillow
Get a Zillow Showcase℠ listing at no additional cost and you could sell for .
$196,800
2% more+$3,936
With Zillow Showcase(estimated)$200,736

