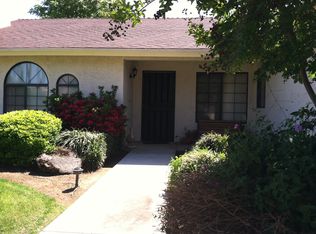Sold for $341,000 on 06/20/25
$341,000
3732 W Garland Ave, Fresno, CA 93722
3beds
2baths
1,324sqft
Residential, Single Family Residence
Built in 1991
6,830.21 Square Feet Lot
$342,100 Zestimate®
$258/sqft
$2,242 Estimated rent
Home value
$342,100
$311,000 - $376,000
$2,242/mo
Zestimate® history
Loading...
Owner options
Explore your selling options
What's special
Welcome to this inviting 3-bedroom, 1.75-bath home nestled in a well-established neighborhood. Enjoy functional kitchen with a cozy dining area, a spacious living room featuring a warm fireplace, and the comfort of a whole house fan. The home also offers convenient inside laundry and a large backyardideal for entertaining, relaxing, or hosting gatherings. Complete with a 2-car garage and located just minutes from schools and shopping, this home combines comfort, convenience, and value.
Zillow last checked: 8 hours ago
Listing updated: June 23, 2025 at 10:18am
Listed by:
Sheila Urbanek DRE #01445569 559-259-9225,
Realty Concepts, Ltd. - Fresno
Bought with:
Flor Gonzalez Espinoza, DRE #02115283
Realty Concepts, Ltd. - Clovis
Source: Fresno MLS,MLS#: 630262Originating MLS: Fresno MLS
Facts & features
Interior
Bedrooms & bathrooms
- Bedrooms: 3
- Bathrooms: 2
Primary bedroom
- Area: 0
- Dimensions: 0 x 0
Bedroom 1
- Area: 0
- Dimensions: 0 x 0
Bedroom 2
- Area: 0
- Dimensions: 0 x 0
Bedroom 3
- Area: 0
- Dimensions: 0 x 0
Bedroom 4
- Area: 0
- Dimensions: 0 x 0
Bathroom
- Features: Tub/Shower, Shower
Dining room
- Features: Family Room/Area
- Area: 0
- Dimensions: 0 x 0
Family room
- Area: 0
- Dimensions: 0 x 0
Kitchen
- Area: 0
- Dimensions: 0 x 0
Living room
- Area: 0
- Dimensions: 0 x 0
Basement
- Area: 0
Heating
- Has Heating (Unspecified Type)
Cooling
- Central Air
Appliances
- Included: F/S Range/Oven, Gas Appliances, Disposal, Dishwasher
- Laundry: Inside
Features
- Flooring: Tile, Vinyl
- Windows: Double Pane Windows
- Number of fireplaces: 1
- Fireplace features: Zero Clearance
Interior area
- Total structure area: 1,324
- Total interior livable area: 1,324 sqft
Property
Parking
- Total spaces: 2
- Parking features: Garage - Attached
- Attached garage spaces: 2
Features
- Levels: One
- Stories: 1
- Patio & porch: Covered, Concrete
- Fencing: Fenced
Lot
- Size: 6,830 sqft
- Dimensions: 61 x 112
- Features: Urban, Sprinklers In Front
Details
- Additional structures: Shed(s)
- Parcel number: 43354332
- Zoning: RS5
Construction
Type & style
- Home type: SingleFamily
- Architectural style: Ranch
- Property subtype: Residential, Single Family Residence
Materials
- Stucco
- Foundation: Concrete
- Roof: Composition
Condition
- Year built: 1991
Utilities & green energy
- Sewer: Public Sewer
- Water: Public
- Utilities for property: Public Utilities
Community & neighborhood
Location
- Region: Fresno
HOA & financial
Other financial information
- Total actual rent: 0
Other
Other facts
- Listing agreement: Exclusive Right To Sell
Price history
| Date | Event | Price |
|---|---|---|
| 6/20/2025 | Sold | $341,000+3.3%$258/sqft |
Source: Fresno MLS #630262 | ||
| 5/22/2025 | Pending sale | $330,000$249/sqft |
Source: Fresno MLS #630262 | ||
| 5/13/2025 | Listed for sale | $330,000+254.8%$249/sqft |
Source: Fresno MLS #630262 | ||
| 7/8/1998 | Sold | $93,000-8.4%$70/sqft |
Source: Public Record | ||
| 2/23/1998 | Sold | $101,513$77/sqft |
Source: Public Record | ||
Public tax history
| Year | Property taxes | Tax assessment |
|---|---|---|
| 2025 | -- | $145,771 +2% |
| 2024 | $1,848 +2.5% | $142,914 +2% |
| 2023 | $1,804 +5.9% | $140,113 +2% |
Find assessor info on the county website
Neighborhood: West
Nearby schools
GreatSchools rating
- 3/10Roosevelt Elementary SchoolGrades: K-6Distance: 3.6 mi
- 3/10Glacier Point MiddleGrades: 7-8Distance: 2.8 mi
- 4/10Central High East CampusGrades: 9-12Distance: 1.1 mi
Schools provided by the listing agent
- Elementary: Roosevelt
- Middle: Rio Vista
- High: Central
Source: Fresno MLS. This data may not be complete. We recommend contacting the local school district to confirm school assignments for this home.

Get pre-qualified for a loan
At Zillow Home Loans, we can pre-qualify you in as little as 5 minutes with no impact to your credit score.An equal housing lender. NMLS #10287.
Sell for more on Zillow
Get a free Zillow Showcase℠ listing and you could sell for .
$342,100
2% more+ $6,842
With Zillow Showcase(estimated)
$348,942