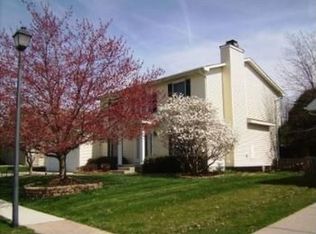Sold for $310,000
$310,000
3732 Sims Dr, Decatur, IL 62526
3beds
3,021sqft
Single Family Residence
Built in 1990
8,712 Square Feet Lot
$301,900 Zestimate®
$103/sqft
$2,288 Estimated rent
Home value
$301,900
$284,000 - $320,000
$2,288/mo
Zestimate® history
Loading...
Owner options
Explore your selling options
What's special
Beautiful ranch home in Sims addition with some nice updates! Living room very updated with high ceilings, skylights and windows to allow natural light natural gas fireplace for relaxing evenings at home. This area flows into the dining area and large kitchen with center island and breakfast nook overlooking the front yard. Off of the kitchen, you will find a convenient laundry room and half bathroom. The living room and laundry room connect with the nice four season room to enjoy the backyard no matter the weather. Also on the main level there are 2 bedrooms, a full bathroom in the hallway and a large master suite with another full bathroom complete with jetted tub. The master suite also has a door into the backyard. The lower level features a large finished flex room and plenty of unfinished storage space. The backyard is full fenced and has in ground sprinkler system. Two car garage attached.
Zillow last checked: 8 hours ago
Listing updated: July 02, 2025 at 06:42pm
Listed by:
Jason White 217-875-0555,
Brinkoetter REALTORS®
Bought with:
Blake Reynolds, 475173739
Main Place Real Estate
Source: CIBR,MLS#: 6251156 Originating MLS: Central Illinois Board Of REALTORS
Originating MLS: Central Illinois Board Of REALTORS
Facts & features
Interior
Bedrooms & bathrooms
- Bedrooms: 3
- Bathrooms: 3
- Full bathrooms: 3
Primary bedroom
- Description: Flooring: Carpet
- Level: Main
Bedroom
- Description: Flooring: Carpet
- Level: Main
Bedroom
- Description: Flooring: Carpet
- Level: Main
Primary bathroom
- Description: Flooring: Carpet
- Level: Main
- Dimensions: 0 x 0
Den
- Level: Basement
Dining room
- Description: Flooring: Carpet
- Level: Main
Other
- Description: Flooring: Laminate
- Level: Main
- Dimensions: 0 x 0
Kitchen
- Description: Flooring: Laminate
- Level: Main
Laundry
- Description: Flooring: Laminate
- Level: Main
Living room
- Description: Flooring: Carpet
- Level: Main
Recreation
- Level: Basement
Sunroom
- Description: Flooring: Laminate
- Level: Main
Heating
- Forced Air
Cooling
- Central Air
Appliances
- Included: Dryer, Dishwasher, Gas Water Heater, Microwave, Oven, Range, Refrigerator, Trash Compactor, Washer
- Laundry: Main Level
Features
- Breakfast Area, Fireplace, Jetted Tub, Kitchen Island, Bath in Primary Bedroom, Main Level Primary, Skylights
- Windows: Skylight(s)
- Basement: Finished,Unfinished,Full
- Number of fireplaces: 1
- Fireplace features: Gas, Family/Living/Great Room
Interior area
- Total structure area: 3,021
- Total interior livable area: 3,021 sqft
- Finished area above ground: 2,050
- Finished area below ground: 971
Property
Parking
- Total spaces: 2.5
- Parking features: Attached, Garage
- Attached garage spaces: 2.5
Features
- Levels: One
- Stories: 1
- Patio & porch: Enclosed, Front Porch, Four Season, Glass Enclosed, Screened
- Exterior features: Fence, Sprinkler/Irrigation
- Fencing: Yard Fenced
Lot
- Size: 8,712 sqft
Details
- Parcel number: 070733202007
- Zoning: RES
- Special conditions: None
Construction
Type & style
- Home type: SingleFamily
- Architectural style: Ranch
- Property subtype: Single Family Residence
Materials
- Wood Siding
- Foundation: Basement
- Roof: Asphalt
Condition
- Year built: 1990
Utilities & green energy
- Sewer: Public Sewer
- Water: Public
Community & neighborhood
Location
- Region: Decatur
- Subdivision: Sims Manor Add
Other
Other facts
- Road surface type: Concrete
Price history
| Date | Event | Price |
|---|---|---|
| 6/26/2025 | Sold | $310,000-3.1%$103/sqft |
Source: | ||
| 5/7/2025 | Pending sale | $320,000$106/sqft |
Source: | ||
| 4/16/2025 | Contingent | $320,000$106/sqft |
Source: | ||
| 4/1/2025 | Listed for sale | $320,000+20.8%$106/sqft |
Source: | ||
| 4/7/2023 | Sold | $265,000+1.9%$88/sqft |
Source: | ||
Public tax history
| Year | Property taxes | Tax assessment |
|---|---|---|
| 2024 | $6,883 +16.7% | $77,613 +8.8% |
| 2023 | $5,896 +6.7% | $71,349 +7.8% |
| 2022 | $5,526 +5.1% | $66,173 +6.9% |
Find assessor info on the county website
Neighborhood: 62526
Nearby schools
GreatSchools rating
- 9/10Warrensburg-Latham Elementary SchoolGrades: PK-5Distance: 5.5 mi
- 9/10Warrensburg-Latham Middle SchoolGrades: 6-8Distance: 5.6 mi
- 5/10Warrensburg-Latham High SchoolGrades: 9-12Distance: 5.6 mi
Schools provided by the listing agent
- District: Warrensburg Latham Dist 11
Source: CIBR. This data may not be complete. We recommend contacting the local school district to confirm school assignments for this home.
Get pre-qualified for a loan
At Zillow Home Loans, we can pre-qualify you in as little as 5 minutes with no impact to your credit score.An equal housing lender. NMLS #10287.
