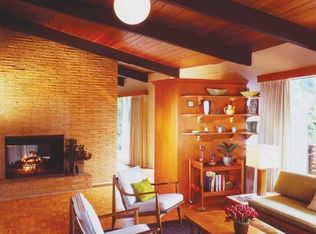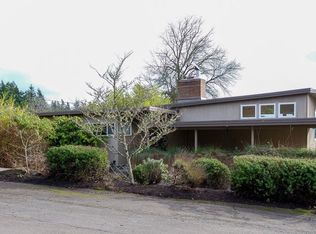Sold
$1,270,000
3732 SW Dosch Ct, Portland, OR 97221
4beds
3,476sqft
Residential, Single Family Residence
Built in 1955
0.25 Acres Lot
$1,217,000 Zestimate®
$365/sqft
$4,403 Estimated rent
Home value
$1,217,000
$1.14M - $1.29M
$4,403/mo
Zestimate® history
Loading...
Owner options
Explore your selling options
What's special
Style and substance unite at this meticulously maintained Bridlemile Mid-Century. Thoughtfully updated to preserve classic 1950s features, this property is loaded with warm, quality finishes throughout. Extensive hardwood floors, fireplaces, Schoolhouse Electric fixtures and walls of windows that fill the home with natural light and showcase the territorial views. KITCHEN updates include custom rift sawn White Oak cabinets, hardwood floors, Quartz counters and smart appliances with induction cooking. The main floor includes the charming DINING ROOM that opens to the kitchen with a two-sided fireplace which seamlessly connects to the large LIVING ROOM. Additionally, there are two generously-sized BEDROOMS, a remodeled bathroom and the PRIMARY SUITE which features double closets. The bright lower level offers flexible spaces with a GUEST SUITE, cozy BONUS ROOM with a fireplace for games and gatherings, a home GYM space and so much STORAGE! Entertain on warm summer days in the fully fenced back YARD with mature landscaping, patio, firepit, hot tub and raised garden beds. Tucked away, desirable location with easy access to downtown and highly rated Bridlemile Elementary. [Home Energy Score = 5. HES Report at https://rpt.greenbuildingregistry.com/hes/OR10134160]
Zillow last checked: 8 hours ago
Listing updated: June 15, 2023 at 04:23am
Listed by:
Andrea Dufresne 503-793-7625,
Cascade Hasson Sotheby's International Realty
Bought with:
Parvaneh Kalantari, 200306181
Vitality Home Realty
Source: RMLS (OR),MLS#: 23678202
Facts & features
Interior
Bedrooms & bathrooms
- Bedrooms: 4
- Bathrooms: 3
- Full bathrooms: 3
- Main level bathrooms: 2
Primary bedroom
- Features: Hardwood Floors, Double Closet, Suite
- Level: Main
- Area: 182
- Dimensions: 14 x 13
Bedroom 2
- Features: Hardwood Floors
- Level: Main
- Area: 168
- Dimensions: 14 x 12
Bedroom 3
- Features: Hardwood Floors
- Level: Main
- Area: 132
- Dimensions: 12 x 11
Bedroom 4
- Features: Bathroom, Walkin Closet, Wallto Wall Carpet
- Level: Lower
- Area: 256
- Dimensions: 16 x 16
Dining room
- Features: Fireplace, Hardwood Floors
- Level: Main
- Area: 221
- Dimensions: 17 x 13
Family room
- Features: Fireplace
- Level: Lower
- Area: 240
- Dimensions: 16 x 15
Kitchen
- Features: Builtin Range, Dishwasher, Eat Bar, Gourmet Kitchen, Hardwood Floors, Island, Builtin Oven, Convection Oven, Free Standing Refrigerator, Quartz
- Level: Main
- Area: 150
- Width: 10
Living room
- Features: Fireplace, Hardwood Floors
- Level: Main
- Area: 330
- Dimensions: 22 x 15
Heating
- Forced Air 90, Fireplace(s)
Cooling
- Central Air
Appliances
- Included: Built In Oven, Built-In Range, Convection Oven, Dishwasher, Free-Standing Refrigerator, Microwave, Range Hood, Stainless Steel Appliance(s), Washer/Dryer, Water Purifier, Gas Water Heater
- Laundry: Laundry Room
Features
- Quartz, Bathroom, Walk-In Closet(s), Sink, Eat Bar, Gourmet Kitchen, Kitchen Island, Double Closet, Suite, Tile
- Flooring: Hardwood, Tile, Wall to Wall Carpet, Wood
- Windows: Double Pane Windows
- Basement: Daylight,Finished,Storage Space
- Number of fireplaces: 2
- Fireplace features: Gas, Wood Burning
Interior area
- Total structure area: 3,476
- Total interior livable area: 3,476 sqft
Property
Parking
- Total spaces: 2
- Parking features: Driveway, Off Street, Attached
- Attached garage spaces: 2
- Has uncovered spaces: Yes
Features
- Stories: 2
- Patio & porch: Patio
- Exterior features: Fire Pit, Garden, Raised Beds, Yard
- Has spa: Yes
- Spa features: Free Standing Hot Tub
- Fencing: Fenced
- Has view: Yes
- View description: Territorial, Trees/Woods, Valley
Lot
- Size: 0.25 Acres
- Dimensions: 11000
- Features: Gentle Sloping, Level, Private, Trees, Sprinkler, SqFt 10000 to 14999
Details
- Additional structures: ToolShed
- Parcel number: R291447
Construction
Type & style
- Home type: SingleFamily
- Architectural style: Daylight Ranch,Mid Century Modern
- Property subtype: Residential, Single Family Residence
Materials
- Wood Siding
- Foundation: Concrete Perimeter
- Roof: Composition
Condition
- Updated/Remodeled
- New construction: No
- Year built: 1955
Utilities & green energy
- Gas: Gas
- Sewer: Public Sewer
- Water: Public
Community & neighborhood
Security
- Security features: Security System Owned
Location
- Region: Portland
- Subdivision: Bridlemile
Other
Other facts
- Listing terms: Cash,Conventional
- Road surface type: Paved
Price history
| Date | Event | Price |
|---|---|---|
| 6/15/2023 | Sold | $1,270,000+1.6%$365/sqft |
Source: | ||
| 5/22/2023 | Pending sale | $1,250,000$360/sqft |
Source: | ||
| 5/19/2023 | Listed for sale | $1,250,000+56.3%$360/sqft |
Source: | ||
| 4/30/2019 | Sold | $800,000+0.1%$230/sqft |
Source: | ||
| 4/8/2019 | Pending sale | $799,000$230/sqft |
Source: Keller Williams Realty Professionals #19334107 | ||
Public tax history
| Year | Property taxes | Tax assessment |
|---|---|---|
| 2025 | $14,730 +3.7% | $547,180 +3% |
| 2024 | $14,200 +14.2% | $531,240 +13.1% |
| 2023 | $12,440 +2.2% | $469,890 +3% |
Find assessor info on the county website
Neighborhood: Southwest Hills
Nearby schools
GreatSchools rating
- 9/10Bridlemile Elementary SchoolGrades: K-5Distance: 0.5 mi
- 6/10Gray Middle SchoolGrades: 6-8Distance: 1.2 mi
- 8/10Ida B. Wells-Barnett High SchoolGrades: 9-12Distance: 1.8 mi
Schools provided by the listing agent
- Elementary: Bridlemile
- Middle: Robert Gray
- High: Ida B Wells
Source: RMLS (OR). This data may not be complete. We recommend contacting the local school district to confirm school assignments for this home.
Get a cash offer in 3 minutes
Find out how much your home could sell for in as little as 3 minutes with a no-obligation cash offer.
Estimated market value
$1,217,000
Get a cash offer in 3 minutes
Find out how much your home could sell for in as little as 3 minutes with a no-obligation cash offer.
Estimated market value
$1,217,000

