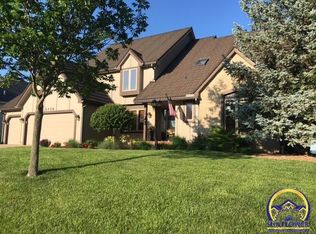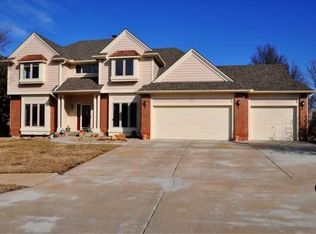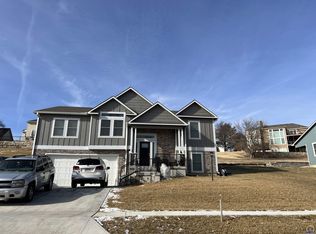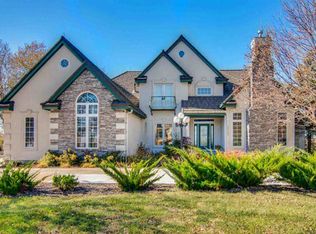Pending Sale. Listing will be removed on the closing date in early May Living is easy in this impressive, generously spacious residence situated in Summerfield at one of the highest points in Topeka. Downtown views, unbelievable sunrise/sunsets, easy highway access and a great neighborhood. The open floor plan encompasses four spacious bedrooms with plenty of room for study, sleep and storage. There are three luxurious bathrooms, and a sleek and stylish gourmet kitchen that flows through to the great room which boast 16ft high ceilings. The expansive kitchen opens up to a spacious screened in patio with alternate access to the large composite open deck where you can enjoy the views. The main floor master bedroom, complete with a 15x14 walk-in closet and master laundry room ensures a private space with beautiful views. The walkout basement features 9ft ceilings. It is situated with two spacious bedrooms, large rec room, storage room, safe-room/storm shelter, beautiful bar and a bonus room which is currently used for a playroom/dance room. This property was built in 2013 and features beautiful rift sawn hardwoods throughout the main level, Wende Woods built custom Alder Wood cabinets and an amazing mud room right off the garage. School district is USD 437 - Jay Shideler Elementary and Washburn Rural High School. This house has been meticulously maintained and built with high end materials. Please text or call to setup a showing.
This property is off market, which means it's not currently listed for sale or rent on Zillow. This may be different from what's available on other websites or public sources.




