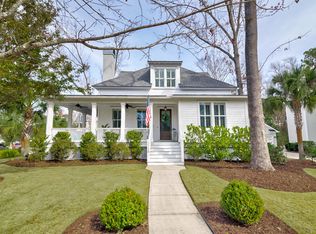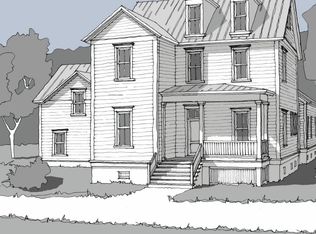Classic Lowcountry home settled on a tree-lined street in the prestigious Riverside at Carolina Park. Lush tropical landscaping and double side piazzas welcome you to this southern charmer. Step inside and take note of the custom millwork found throughout, including gorgeous hardwood flooring, multi-piece crown moulding and tall baseboards. A study located just off of the foyer is an ideal space for a home office and features chair railing, a closet and access to a beautifully appointed full bathroom featuring a glass enclosed shower. With these features, it could easily be used as a first floor guest suite! The main living area is open and inviting, providing a floor plan that is as perfect for entertaining as it is for daily family life. A large formal dining room sets the stage for hosting holiday dinners for family and friends and offers plenty of room to accommodate a large dining table. The walls are adorned with custom wainscotting and a large cased opening provides for open, easy flow into the family room. The spacious family room boasts a gas fireplace with custom surround and mantle and is flanked by built-ins on either side. The large designer inspired kitchen will be a joy for the family chef! A large center island separates the kitchen from the family room and offers plenty of space for kids to spread out and complete homework while dinner is prepared. Or, invite friends to sit and sip a glass of wine while you wow them with your culinary skills. Either task will be a breeze in this graciously appointed kitchen. Stainless steel appliances, including a five burner gas cooktop and wall oven and microwave combination, compliment the gorgeous quartz countertops and white, recessed flat panel cabinetry. The crisp white contrasts beautifully with the rich tones of the island and feature glass front uppers that extend to the ceiling and include a custom vent hood. A walk-in pantry and casual dining nook complete this workable as well as beautiful kitchen. Upstairs, a generously sized master retreat is awash in natural light and features a walk-in closet as well as an en-suite bathroom. With a decidedly spa-like feel, the upgraded finishes of this luxury bath include a double vanity with custom cabinets, oversized glass and tile shower, large jetted soaker tub and a private water closet. There are three additional bedrooms, one of which offers an en-suite full bathroom while the remaining two bedrooms share an additional full bathroom. Outdoor living is a hallmark of life in the Lowcountry and this home provides an abundance of options. In addition to the two front porches, a screened-in back porch provides a shady spot to dine alfresco or just relax while watching the kids and pets play in the large backyard. A detached, two car garage provides just enough room to park your cars or store all of those outdoor toys! Located in the sought after Riverside at Carolina Park, you'll have access to luxury amenities such as a resort style swimming pool, tennis courts, children's play park, dog park, miles of walking/jogging trails, and 20 acre Bolden Lake with boardwalk and kayak launch. The new Carolina Park Elementary opened this year to join Wando High School, Wando Center for Advanced Studies, and Oceanside Academy. In addition, a brand new public library is slated to open later this year. All of this and still close to beaches, dining, shopping and all of the world-class offerings of historic downtown Charleston.
This property is off market, which means it's not currently listed for sale or rent on Zillow. This may be different from what's available on other websites or public sources.

