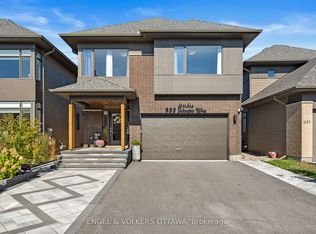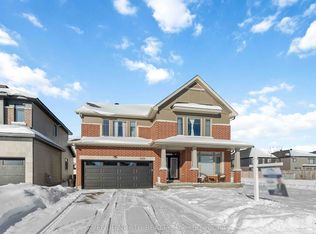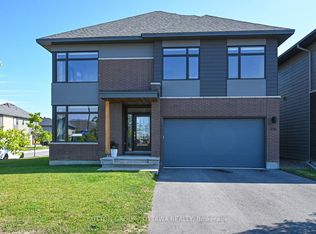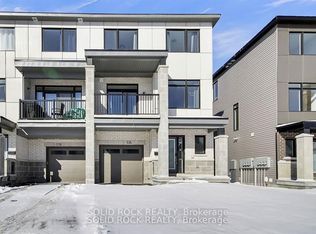Welcome to 3732 Louiseize Road! Pride of home-ownership is evident inside and out of this home with extraordinary curb appeal and scenic golf course out front. This detached all-brick bungalow features 3+1 beds+den/ 2 full baths. The private 1/2 acre lot is surrounded with perfectly timed perennials offering varying colours throughout the seasons. The kitchen features custom oak cabinets, granite counters and breakfast bar. The garage is insulated and features radiant in-floor heating and is currently used as a bright party/sunroom. The lower level offers a large recreation room with hand crafted fireplace mantle and bookcases, den/office, 3- piece bath, storage/utility and laundry room. Hot tub overlooks the glistening night-time lights. Updates: Roof '14, Windows '16, Furnace/ AC/ HWT '11, Garage floor heat '11, Interlock/ front laneway/ front- back composite decks '16 and '17, Outdoor shed with overhead door. A must see!
This property is off market, which means it's not currently listed for sale or rent on Zillow. This may be different from what's available on other websites or public sources.



