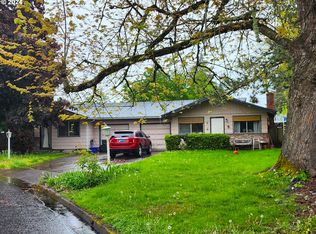Sold
$435,000
3732 Kendra St, Eugene, OR 97404
3beds
1,396sqft
Residential, Single Family Residence
Built in 1965
7,840.8 Square Feet Lot
$435,100 Zestimate®
$312/sqft
$2,291 Estimated rent
Home value
$435,100
$400,000 - $474,000
$2,291/mo
Zestimate® history
Loading...
Owner options
Explore your selling options
What's special
Updated, move-in ready one-level in Santa Clara! Low County taxes and great location, mere blocks from a community park, Madison Middle School, walking paths, and a mile from the Willamette River boat launch at Whiteley Landing. This home was completely refurbished less than two years ago with a new roof, new windows, both interior and exterior paint, two complete bathroom renovations, a modern and refreshed kitchen, plus all new lighting fixtures and flooring throughout. The improvements have continued since then with upgraded stainless kitchen appliances, premium ceiling fans, High quality cordless blinds throughout, and improved garage usability via insulation and drywall and updated electrical suitable for welding or other hobbies. The large yard boasts an irrigation well and has been enhanced with thoughtful landscaping, a fully fenced dog run, replaced fencing with durable metal posts, and a huge gravel pad perfect for secured RV or boat storage.
Zillow last checked: 8 hours ago
Listing updated: June 11, 2025 at 02:03am
Listed by:
Celeste Schmorde 541-913-2866,
Hybrid Real Estate
Bought with:
Stephanie Songchild, 200410095
Hybrid Real Estate
Source: RMLS (OR),MLS#: 633980635
Facts & features
Interior
Bedrooms & bathrooms
- Bedrooms: 3
- Bathrooms: 2
- Full bathrooms: 2
- Main level bathrooms: 2
Primary bedroom
- Features: Bathroom, Ceiling Fan, Closet, Walkin Shower, Wallto Wall Carpet
- Level: Main
- Area: 132
- Dimensions: 11 x 12
Bedroom 2
- Features: Closet, Wallto Wall Carpet
- Level: Main
- Area: 99
- Dimensions: 9 x 11
Bedroom 3
- Features: Closet, Wallto Wall Carpet
- Level: Main
- Area: 90
- Dimensions: 9 x 10
Dining room
- Features: Exterior Entry, Sliding Doors, Laminate Flooring
- Level: Main
- Area: 90
- Dimensions: 9 x 10
Family room
- Features: Ceiling Fan, Exterior Entry, Fireplace, Sliding Doors, Barn Door, Laminate Flooring
- Level: Main
- Area: 252
- Dimensions: 12 x 21
Kitchen
- Features: Dishwasher, Disposal, Eat Bar, Updated Remodeled, Free Standing Range, Granite, Laminate Flooring
- Level: Main
- Area: 120
- Width: 10
Living room
- Features: Ceiling Fan, Laminate Flooring
- Level: Main
- Area: 238
- Dimensions: 14 x 17
Heating
- Forced Air, Fireplace(s)
Cooling
- Air Conditioning Ready
Appliances
- Included: Cooktop, Dishwasher, Disposal, Free-Standing Range, Range Hood, Stainless Steel Appliance(s), Washer/Dryer, Electric Water Heater, Tank Water Heater
Features
- Ceiling Fan(s), Granite, Closet, Eat Bar, Updated Remodeled, Bathroom, Walkin Shower
- Flooring: Laminate, Wall to Wall Carpet
- Doors: Sliding Doors
- Windows: Double Pane Windows, Vinyl Frames
- Basement: Crawl Space
- Number of fireplaces: 1
- Fireplace features: Insert, Wood Burning
Interior area
- Total structure area: 1,396
- Total interior livable area: 1,396 sqft
Property
Parking
- Total spaces: 2
- Parking features: Off Street, RV Access/Parking, RV Boat Storage, Garage Door Opener, Attached
- Attached garage spaces: 2
Accessibility
- Accessibility features: Garage On Main, Ground Level, Main Floor Bedroom Bath, Minimal Steps, One Level, Utility Room On Main, Walkin Shower, Accessibility
Features
- Levels: One
- Stories: 1
- Patio & porch: Covered Patio, Patio, Porch
- Exterior features: Dog Run, Fire Pit, Yard, Exterior Entry
- Fencing: Cross Fenced,Fenced
Lot
- Size: 7,840 sqft
- Dimensions: 93 x 83
- Features: Level, SqFt 7000 to 9999
Details
- Additional structures: RVParking, RVBoatStorage
- Parcel number: 0336030
- Zoning: R-1
Construction
Type & style
- Home type: SingleFamily
- Architectural style: Ranch
- Property subtype: Residential, Single Family Residence
Materials
- T111 Siding, Wood Siding
- Foundation: Concrete Perimeter
- Roof: Composition
Condition
- Updated/Remodeled
- New construction: No
- Year built: 1965
Utilities & green energy
- Sewer: Public Sewer
- Water: Public
- Utilities for property: Cable Connected
Community & neighborhood
Location
- Region: Eugene
Other
Other facts
- Listing terms: Cash,Conventional,FHA,State GI Loan,VA Loan
- Road surface type: Paved
Price history
| Date | Event | Price |
|---|---|---|
| 6/10/2025 | Sold | $435,000+1.4%$312/sqft |
Source: | ||
| 5/18/2025 | Pending sale | $429,000$307/sqft |
Source: | ||
| 5/10/2025 | Price change | $429,000-1.2%$307/sqft |
Source: | ||
| 5/3/2025 | Price change | $434,000-1.1%$311/sqft |
Source: | ||
| 4/26/2025 | Listed for sale | $439,000$314/sqft |
Source: | ||
Public tax history
| Year | Property taxes | Tax assessment |
|---|---|---|
| 2025 | $2,970 +0.5% | $232,064 +3% |
| 2024 | $2,955 +11.2% | $225,305 +12% |
| 2023 | $2,657 +4.1% | $201,099 +3% |
Find assessor info on the county website
Neighborhood: Santa Clara
Nearby schools
GreatSchools rating
- 6/10Awbrey Park Elementary SchoolGrades: K-5Distance: 0.7 mi
- 6/10Madison Middle SchoolGrades: 6-8Distance: 0.3 mi
- 3/10North Eugene High SchoolGrades: 9-12Distance: 1.6 mi
Schools provided by the listing agent
- Elementary: Awbrey Park
- Middle: Madison
- High: North Eugene
Source: RMLS (OR). This data may not be complete. We recommend contacting the local school district to confirm school assignments for this home.

Get pre-qualified for a loan
At Zillow Home Loans, we can pre-qualify you in as little as 5 minutes with no impact to your credit score.An equal housing lender. NMLS #10287.
Sell for more on Zillow
Get a free Zillow Showcase℠ listing and you could sell for .
$435,100
2% more+ $8,702
With Zillow Showcase(estimated)
$443,802