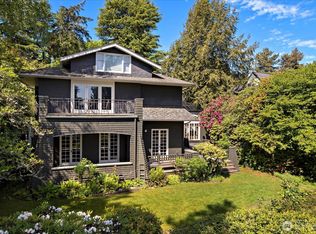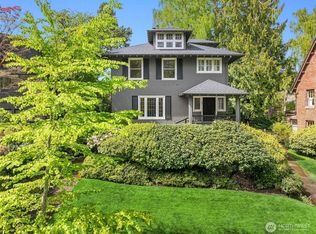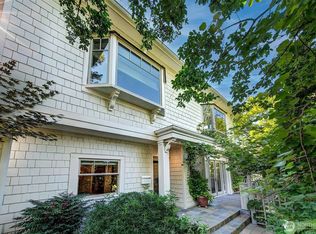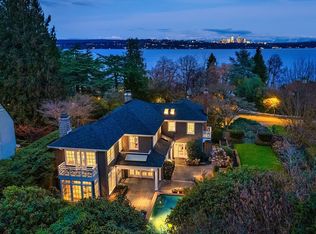Sold
Listed by:
Betsy Q. Terry,
Ewing & Clark, Inc.,
Mary Jane Powers,
Ewing & Clark, Inc.
Bought with: COMPASS
$3,500,000
3732 E High Lane, Seattle, WA 98112
5beds
5,160sqft
Single Family Residence
Built in 1907
10,511.03 Square Feet Lot
$3,491,400 Zestimate®
$678/sqft
$7,858 Estimated rent
Home value
$3,491,400
$3.21M - $3.77M
$7,858/mo
Zestimate® history
Loading...
Owner options
Explore your selling options
What's special
Enchanting, significant, custom 1907 home in the heart of the desirable Denny Blaine neighborhood. Sweeping views of Lake Washington, Bellevue Skyline and Cascade Mountains from this street-to-street lot. Colorful entry gardens, shingled exterior & arched doorway distinguish the facade. The interior scale, pretty rooms & floor plan lend themselves to an active household. Great kitchen! Beautiful detailing: inlaid oak floors, archways, stained glass windows, fine hardware, parlor doors w/ lace inlay, original entry chandelier. Many updated systems. Lower level nanny's quarters + rec room. Playhouse. Easy distance to Lake, parks, shops & restaurants. E High Ln homes are rarely available- this last sold 30 years ago to its 3rd owner.
Zillow last checked: 8 hours ago
Listing updated: October 11, 2025 at 04:03am
Listed by:
Betsy Q. Terry,
Ewing & Clark, Inc.,
Mary Jane Powers,
Ewing & Clark, Inc.
Bought with:
Brad Hinckley, 22003883
COMPASS
Source: NWMLS,MLS#: 2343671
Facts & features
Interior
Bedrooms & bathrooms
- Bedrooms: 5
- Bathrooms: 4
- Full bathrooms: 3
- 1/2 bathrooms: 1
- Main level bathrooms: 1
Bedroom
- Level: Lower
Bathroom full
- Level: Lower
Other
- Level: Main
Other
- Level: Main
Den office
- Level: Main
Dining room
- Level: Main
Entry hall
- Level: Main
Kitchen with eating space
- Level: Main
Kitchen with eating space
- Level: Lower
Living room
- Level: Main
Rec room
- Level: Lower
Utility room
- Level: Lower
Heating
- Fireplace, Radiator, Electric, Natural Gas
Cooling
- None
Appliances
- Included: Water Heater: gas, Water Heater Location: bst. new
Features
- Bath Off Primary, Dining Room
- Basement: Daylight,Finished
- Number of fireplaces: 2
- Fireplace features: Wood Burning, Lower Level: 1, Main Level: 1, Fireplace
Interior area
- Total structure area: 5,160
- Total interior livable area: 5,160 sqft
Property
Parking
- Total spaces: 3
- Parking features: Attached Carport, Detached Garage
- Garage spaces: 3
- Has carport: Yes
Features
- Levels: Two
- Stories: 2
- Entry location: Main
- Patio & porch: Second Kitchen, Bath Off Primary, Dining Room, Fireplace, Water Heater
- Has view: Yes
- View description: Lake, Mountain(s), Territorial
- Has water view: Yes
- Water view: Lake
Lot
- Size: 10,511 sqft
- Dimensions: 84 x 116 x 80 x 137
- Topography: Level,Partial Slope
- Residential vegetation: Garden Space
Details
- Parcel number: 1954700510
- Zoning: Single Family
- Zoning description: Jurisdiction: City
- Special conditions: Standard
Construction
Type & style
- Home type: SingleFamily
- Architectural style: Craftsman
- Property subtype: Single Family Residence
Materials
- Wood Siding
- Foundation: Poured Concrete
- Roof: Composition
Condition
- Very Good
- Year built: 1907
Utilities & green energy
- Electric: Company: City Light and PSE
- Sewer: Sewer Connected, Company: Seattle
- Water: Public, Company: Seattle
- Utilities for property: Xfinity, Xfinity
Community & neighborhood
Location
- Region: Seattle
- Subdivision: Denny Blaine
Other
Other facts
- Listing terms: Cash Out,Conventional
- Cumulative days on market: 121 days
Price history
| Date | Event | Price |
|---|---|---|
| 9/10/2025 | Sold | $3,500,000$678/sqft |
Source: | ||
| 7/11/2025 | Pending sale | $3,500,000$678/sqft |
Source: | ||
| 3/12/2025 | Listed for sale | $3,500,000$678/sqft |
Source: | ||
Public tax history
| Year | Property taxes | Tax assessment |
|---|---|---|
| 2024 | $29,375 +8.4% | $3,052,000 +7.3% |
| 2023 | $27,110 +7.7% | $2,845,000 -3.3% |
| 2022 | $25,161 +13.1% | $2,942,000 +23.5% |
Find assessor info on the county website
Neighborhood: Denny - Blaine
Nearby schools
GreatSchools rating
- 7/10McGilvra Elementary SchoolGrades: K-5Distance: 0.9 mi
- 7/10Edmonds S. Meany Middle SchoolGrades: 6-8Distance: 1 mi
- 8/10Garfield High SchoolGrades: 9-12Distance: 1.3 mi
Schools provided by the listing agent
- Elementary: Mc Gilvra
- Middle: Meany Mid
- High: Garfield High
Source: NWMLS. This data may not be complete. We recommend contacting the local school district to confirm school assignments for this home.
Sell for more on Zillow
Get a free Zillow Showcase℠ listing and you could sell for .
$3,491,400
2% more+ $69,828
With Zillow Showcase(estimated)
$3,561,228


