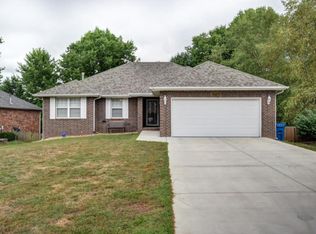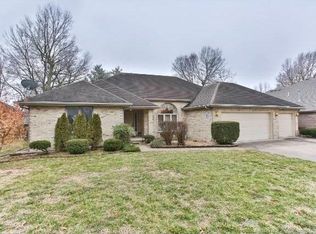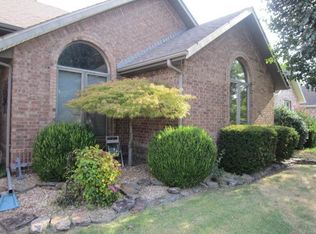Closed
Price Unknown
3732 E Alameda Street, Springfield, MO 65809
3beds
1,911sqft
Single Family Residence
Built in 1994
0.28 Acres Lot
$360,400 Zestimate®
$--/sqft
$1,835 Estimated rent
Home value
$360,400
$342,000 - $378,000
$1,835/mo
Zestimate® history
Loading...
Owner options
Explore your selling options
What's special
If you like traditional homes you should check out this all Brick 3 bedroom 2 bath home. Includes hardwood floors throughout the large Livingroom with built-ins, a fireplace and beautiful columns. It has a Formal Dining room plus a eat-in kitchen along with an island with sleek granite countertops and a smooth top stove. The large master suite has double door entry with built-in book cases and brand new carpet, large bathroom with soaker tub and huge walking closet. I has a partially covered composite deck overlooking a mature backyard. This home is in good condition and currently has a ramp for handicap accessibility.
Zillow last checked: 8 hours ago
Listing updated: August 28, 2024 at 06:50pm
Listed by:
Celes Stottle-Williams 417-839-7119,
Murney Associates - Primrose
Bought with:
Gary W Wilson, 1999111690
A R Wilson, REALTORS
Source: SOMOMLS,MLS#: 60267970
Facts & features
Interior
Bedrooms & bathrooms
- Bedrooms: 3
- Bathrooms: 2
- Full bathrooms: 2
Bedroom 1
- Description: carpet
- Area: 204
- Dimensions: 12 x 17
Bedroom 2
- Description: carpet
- Area: 121
- Dimensions: 11 x 11
Bedroom 3
- Description: wood flooring
- Area: 121
- Dimensions: 11 x 11
Dining room
- Description: tile floor
- Area: 144
- Dimensions: 12 x 12
Other
- Description: tile floor
- Area: 456
- Dimensions: 24 x 19
Living room
- Description: wood floors
- Area: 475
- Dimensions: 25 x 19
Heating
- Central, Forced Air, Natural Gas
Cooling
- Ceiling Fan(s), Central Air
Appliances
- Included: Electric Cooktop, Dishwasher, Disposal, Free-Standing Electric Oven, Gas Water Heater, Microwave
- Laundry: Main Level, W/D Hookup
Features
- Crown Molding, Granite Counters, High Speed Internet, Internet - Cable, Internet - Cellular/Wireless, Internet - Fiber Optic, Internet - Satellite, Soaking Tub, Walk-In Closet(s), Walk-in Shower, Wired for Sound
- Flooring: Carpet, Hardwood, Tile
- Windows: Blinds, Double Pane Windows, Drapes, Window Treatments
- Has basement: No
- Attic: Pull Down Stairs
- Has fireplace: Yes
- Fireplace features: Gas, Living Room
Interior area
- Total structure area: 1,911
- Total interior livable area: 1,911 sqft
- Finished area above ground: 1,911
- Finished area below ground: 0
Property
Parking
- Total spaces: 2
- Parking features: Garage Faces Front
- Attached garage spaces: 2
Features
- Levels: One
- Stories: 1
- Patio & porch: Deck
- Exterior features: Cable Access, Rain Gutters
- Fencing: Wood
Lot
- Size: 0.28 Acres
- Dimensions: 80 x 152
- Features: Cul-De-Sac, Curbs, Paved
Details
- Parcel number: 881234201072
Construction
Type & style
- Home type: SingleFamily
- Architectural style: Ranch
- Property subtype: Single Family Residence
Materials
- Brick, Frame
- Foundation: Permanent, Poured Concrete
- Roof: Composition
Condition
- Year built: 1994
Utilities & green energy
- Sewer: Public Sewer
- Water: Public
- Utilities for property: Cable Available
Green energy
- Energy efficient items: High Efficiency - 90%+, Thermostat
Community & neighborhood
Security
- Security features: Smoke Detector(s)
Location
- Region: Springfield
- Subdivision: Blackman Woods
Other
Other facts
- Listing terms: Cash,Conventional,FHA,VA Loan
- Road surface type: Concrete, Asphalt
Price history
| Date | Event | Price |
|---|---|---|
| 6/21/2024 | Sold | -- |
Source: | ||
| 5/16/2024 | Pending sale | $364,900$191/sqft |
Source: | ||
| 5/10/2024 | Listed for sale | $364,900$191/sqft |
Source: | ||
Public tax history
| Year | Property taxes | Tax assessment |
|---|---|---|
| 2025 | $1,901 0% | $41,650 +17.5% |
| 2024 | $1,901 +0.6% | $35,440 |
| 2023 | $1,891 +17.9% | $35,440 +20.7% |
Find assessor info on the county website
Neighborhood: 65809
Nearby schools
GreatSchools rating
- 7/10Wilder Elementary SchoolGrades: K-5Distance: 0.9 mi
- 6/10Pershing Middle SchoolGrades: 6-8Distance: 1.3 mi
- 8/10Glendale High SchoolGrades: 9-12Distance: 1 mi
Schools provided by the listing agent
- Elementary: SGF-Wilder
- Middle: SGF-Pershing
- High: SGF-Glendale
Source: SOMOMLS. This data may not be complete. We recommend contacting the local school district to confirm school assignments for this home.


