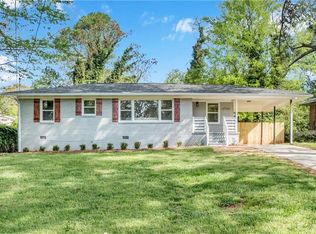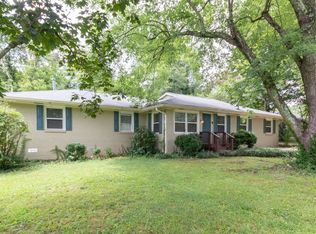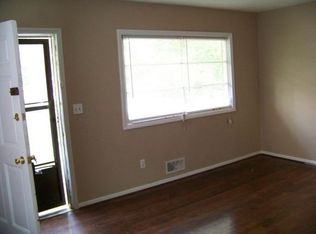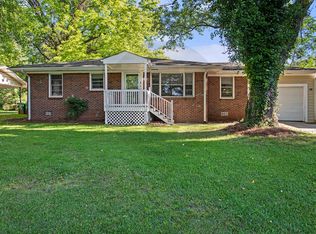Closed
$287,500
3732 Daisy Dr, Decatur, GA 30032
3beds
1,080sqft
Single Family Residence, Residential
Built in 1956
8,712 Square Feet Lot
$255,300 Zestimate®
$266/sqft
$1,616 Estimated rent
Home value
$255,300
$240,000 - $271,000
$1,616/mo
Zestimate® history
Loading...
Owner options
Explore your selling options
What's special
Why rent, when you can buy a fully renovated home!! This beautiful 3 bedroom 2 bath renovation would make the perfect first time starter home or an idyllic ranch haven. You have endless opportunities to truly personalize this home to your liking and the spacious backyard to create your ideal oasis. The location is second to none for busy professionals. With 285 and I-20 only minutes away! Just minutes to Downtown Decatur, Downtown Atlanta, Kirkwood, East Atlanta, shopping and dining. You'll love the beautiful hardwood floors and the open layout great for entertaining. This super Updated kitchen is the heart of the home- complete with stone counters, breakfast bar, Energy Efficient SS appliances and pantry. Relax in the family room graced with an open view to the kitchen and dining area. Good size master suite with shower. Two secondary bedrooms and additional full bath. As you step out of the back door, you immediately enter your own private backyard paradise. With the outdoor space and large grilling patio and fenced-in backyard is perfect for kids, pets and those family gatherings.
Zillow last checked: 8 hours ago
Listing updated: April 07, 2023 at 10:53pm
Listing Provided by:
Ryan Sconyers,
Keller Williams Realty Intown ATL 404-541-3500
Bought with:
Paula Thomas, 407503
Keller Williams Realty Intown ATL
Source: FMLS GA,MLS#: 7184849
Facts & features
Interior
Bedrooms & bathrooms
- Bedrooms: 3
- Bathrooms: 2
- Full bathrooms: 2
- Main level bathrooms: 2
- Main level bedrooms: 3
Primary bedroom
- Features: Master on Main
- Level: Master on Main
Bedroom
- Features: Master on Main
Primary bathroom
- Features: Tub/Shower Combo
Dining room
- Features: Open Concept
Kitchen
- Features: Cabinets White, Eat-in Kitchen
Heating
- Central, Electric
Cooling
- Central Air
Appliances
- Included: Dishwasher, Electric Water Heater, ENERGY STAR Qualified Appliances, Gas Cooktop, Gas Oven
- Laundry: In Hall, Main Level
Features
- Flooring: Ceramic Tile, Hardwood
- Windows: Insulated Windows
- Basement: Crawl Space
- Has fireplace: No
- Fireplace features: None
- Common walls with other units/homes: No Common Walls
Interior area
- Total structure area: 1,080
- Total interior livable area: 1,080 sqft
Property
Parking
- Total spaces: 2
- Parking features: Carport
- Carport spaces: 2
Accessibility
- Accessibility features: None
Features
- Levels: One
- Stories: 1
- Patio & porch: Deck, Rear Porch
- Exterior features: Awning(s), Private Yard
- Pool features: None
- Spa features: None
- Fencing: Back Yard
- Has view: Yes
- View description: Other
- Waterfront features: None
- Body of water: None
Lot
- Size: 8,712 sqft
- Dimensions: 139 x 90
- Features: Back Yard, Front Yard
Details
- Additional structures: None
- Parcel number: 15 188 07 004
- Other equipment: None
- Horse amenities: None
Construction
Type & style
- Home type: SingleFamily
- Architectural style: Bungalow
- Property subtype: Single Family Residence, Residential
Materials
- Brick 4 Sides
- Foundation: Brick/Mortar
- Roof: Composition,Ridge Vents,Shingle
Condition
- Updated/Remodeled
- New construction: No
- Year built: 1956
Utilities & green energy
- Electric: 220 Volts
- Sewer: Public Sewer
- Water: Public
- Utilities for property: Cable Available, Electricity Available, Natural Gas Available, Water Available
Green energy
- Energy efficient items: None
- Energy generation: None
- Water conservation: Low-Flow Fixtures
Community & neighborhood
Security
- Security features: None
Community
- Community features: None
Location
- Region: Decatur
- Subdivision: Meadow Dale
Other
Other facts
- Listing terms: 1031 Exchange,Cash,Conventional,FHA,VA Loan
- Road surface type: Concrete
Price history
| Date | Event | Price |
|---|---|---|
| 4/5/2023 | Sold | $287,500+0.9%$266/sqft |
Source: | ||
| 3/20/2023 | Pending sale | $285,000$264/sqft |
Source: | ||
| 3/20/2023 | Contingent | $285,000$264/sqft |
Source: | ||
| 3/9/2023 | Listed for sale | $285,000+73.6%$264/sqft |
Source: | ||
| 12/5/2022 | Sold | $164,207-6.2%$152/sqft |
Source: Public Record Report a problem | ||
Public tax history
| Year | Property taxes | Tax assessment |
|---|---|---|
| 2025 | $3,346 -3.9% | $101,840 +0.5% |
| 2024 | $3,483 +8.5% | $101,320 +57.7% |
| 2023 | $3,210 +16.5% | $64,240 +17.1% |
Find assessor info on the county website
Neighborhood: Belvedere Park
Nearby schools
GreatSchools rating
- 3/10Snapfinger Elementary SchoolGrades: PK-5Distance: 0.8 mi
- 3/10Columbia Middle SchoolGrades: 6-8Distance: 3.1 mi
- 2/10Columbia High SchoolGrades: 9-12Distance: 1.1 mi
Schools provided by the listing agent
- Elementary: Snapfinger
- Middle: Columbia - Dekalb
- High: Columbia
Source: FMLS GA. This data may not be complete. We recommend contacting the local school district to confirm school assignments for this home.
Get a cash offer in 3 minutes
Find out how much your home could sell for in as little as 3 minutes with a no-obligation cash offer.
Estimated market value$255,300
Get a cash offer in 3 minutes
Find out how much your home could sell for in as little as 3 minutes with a no-obligation cash offer.
Estimated market value
$255,300



