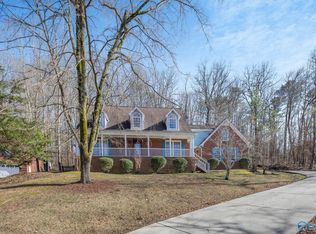Sold for $500,000
$500,000
3732 Chula Vista Dr SW, Decatur, AL 35603
3beds
2,500sqft
Single Family Residence
Built in 1998
-- sqft lot
$496,900 Zestimate®
$200/sqft
$2,202 Estimated rent
Home value
$496,900
$462,000 - $537,000
$2,202/mo
Zestimate® history
Loading...
Owner options
Explore your selling options
What's special
Must see to believe. This well-maintained & professionally landscaped property in Chapel Hill area of Decatur. Plenty of space to move about inside the home,or step out into the cozy back yard/patio,or walk over to the detached garage(finished) bonus space(incl kitchen & 1/2 bath) with deck & steps in composite materials. Thru the foyer, you are greeted by gorgeous hardwood floors and 9-10 ft ceilings, highlighted by crown mould thru-out the home. The gas fireplace is flanked by atrium doors, leading to backyard with uniquely layered retaining walls,sidewalk,& landscape. The kitchen boasts solid surface counters, large island, lots of cabinet storage, pantry, & double ovens.
Zillow last checked: 8 hours ago
Listing updated: June 27, 2024 at 07:31am
Listed by:
Alodie Brown 256-303-7381,
RE/MAX Platinum
Bought with:
Rose Cork, 86419
Southern Oak Properties, Inc
Source: ValleyMLS,MLS#: 21861374
Facts & features
Interior
Bedrooms & bathrooms
- Bedrooms: 3
- Bathrooms: 3
- Full bathrooms: 1
- 3/4 bathrooms: 1
- 1/2 bathrooms: 1
Primary bedroom
- Features: 10’ + Ceiling, Ceiling Fan(s), Crown Molding, Sitting Area, Tray Ceiling(s), Walk-In Closet(s), Wood Floor
- Level: First
- Area: 280
- Dimensions: 20 x 14
Bedroom 2
- Features: 9’ Ceiling, Ceiling Fan(s), Crown Molding, Walk-In Closet(s), Wood Floor
- Level: First
- Area: 143
- Dimensions: 13 x 11
Bedroom 3
- Features: 9’ Ceiling, Ceiling Fan(s), Crown Molding, Walk-In Closet(s), Wood Floor
- Level: First
- Area: 154
- Dimensions: 14 x 11
Dining room
- Features: 9’ Ceiling, Crown Molding, Wood Floor
- Level: First
- Area: 120
- Dimensions: 12 x 10
Family room
- Features: 10’ + Ceiling, Built-in Features, Crown Molding, Fireplace, Smooth Ceiling, Wood Floor
- Level: First
- Area: 420
- Dimensions: 21 x 20
Kitchen
- Features: 9’ Ceiling, Crown Molding, Eat-in Kitchen, Kitchen Island, Pantry, Tile
- Level: First
- Area: 374
- Dimensions: 22 x 17
Office
- Features: 9’ Ceiling, Built-in Features, Crown Molding, Wood Floor
- Level: First
- Area: 132
- Dimensions: 12 x 11
Laundry room
- Features: Tile
- Level: First
- Area: 35
- Dimensions: 7 x 5
Heating
- Central 2
Cooling
- Central 2
Features
- Basement: Crawl Space
- Number of fireplaces: 1
- Fireplace features: Gas Log, One
Interior area
- Total interior livable area: 2,500 sqft
Property
Features
- Levels: One
- Stories: 1
Lot
- Dimensions: 116 x 200 x 139.6 x 200
Details
- Parcel number: 13 02 09 0 000 068.000
Construction
Type & style
- Home type: SingleFamily
- Architectural style: Ranch,Traditional
- Property subtype: Single Family Residence
Condition
- New construction: No
- Year built: 1998
Utilities & green energy
- Sewer: Septic Tank
- Water: Public
Community & neighborhood
Location
- Region: Decatur
- Subdivision: Lake Chula Vista Estates
HOA & financial
HOA
- Has HOA: Yes
- HOA fee: $200 monthly
- Association name: Y
Other
Other facts
- Listing agreement: Agency
Price history
| Date | Event | Price |
|---|---|---|
| 6/27/2024 | Pending sale | $515,000+3%$206/sqft |
Source: | ||
| 6/26/2024 | Sold | $500,000-2.9%$200/sqft |
Source: | ||
| 5/22/2024 | Listed for sale | $515,000$206/sqft |
Source: | ||
Public tax history
| Year | Property taxes | Tax assessment |
|---|---|---|
| 2024 | $1,291 -0.2% | $29,540 -0.2% |
| 2023 | $1,293 -0.2% | $29,600 -0.2% |
| 2022 | $1,296 +7% | $29,660 +6.8% |
Find assessor info on the county website
Neighborhood: 35603
Nearby schools
GreatSchools rating
- 4/10Chestnut Grove Elementary SchoolGrades: PK-5Distance: 2.6 mi
- 6/10Cedar Ridge Middle SchoolGrades: 6-8Distance: 2.6 mi
- 7/10Austin High SchoolGrades: 10-12Distance: 1.9 mi
Schools provided by the listing agent
- Elementary: Chestnut Grove Elementary
- Middle: Austin Middle
- High: Austin
Source: ValleyMLS. This data may not be complete. We recommend contacting the local school district to confirm school assignments for this home.
Get pre-qualified for a loan
At Zillow Home Loans, we can pre-qualify you in as little as 5 minutes with no impact to your credit score.An equal housing lender. NMLS #10287.
Sell with ease on Zillow
Get a Zillow Showcase℠ listing at no additional cost and you could sell for —faster.
$496,900
2% more+$9,938
With Zillow Showcase(estimated)$506,838
