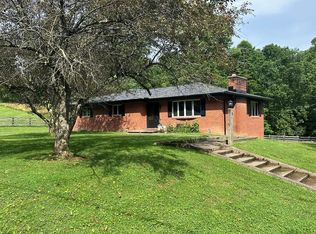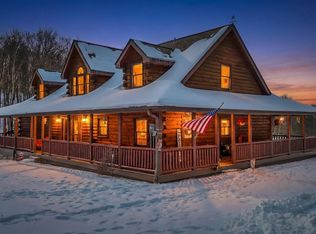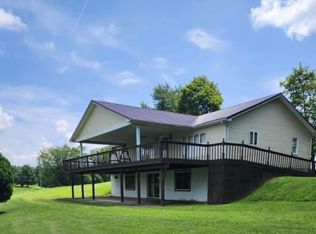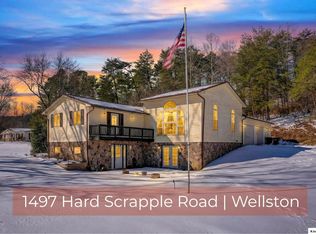3732 Borland Rd, Ray, OH 45672
What's special
- 135 days |
- 920 |
- 56 |
Zillow last checked: 8 hours ago
Listing updated: February 04, 2026 at 07:15am
Nicholas Huscroft 330-249-3499,
Chosen Real Estate Group
Facts & features
Interior
Bedrooms & bathrooms
- Bedrooms: 4
- Bathrooms: 4
- Full bathrooms: 4
- Main level bedrooms: 3
Heating
- Heat Pump, Propane
Cooling
- Central Air
Appliances
- Included: Instant Hot Water, Dishwasher, Gas Range, Microwave, Refrigerator, Trash Compactor
- Laundry: Electric Dryer Hookup
Features
- Flooring: Wood, Ceramic/Porcelain
- Basement: Walk-Up Access,Walk-Out Access,Egress Window(s),Partial
- Number of fireplaces: 3
- Fireplace features: Wood Burning Stove, Wood Burning, Three, Direct Vent
- Common walls with other units/homes: No Common Walls
Interior area
- Total structure area: 1,318
- Total interior livable area: 3,800 sqft
Property
Parking
- Total spaces: 2
- Parking features: Attached
- Attached garage spaces: 2
Features
- Levels: Two
- Has private pool: Yes
- Has view: Yes
- View description: Water
- Has water view: Yes
- Water view: Water
Lot
- Size: 40 Acres
- Features: Pasture, Wooded
Details
- Parcel number: E080010010100
Construction
Type & style
- Home type: SingleFamily
- Property subtype: Single Family Residence
Materials
- Foundation: Block
Condition
- New construction: No
- Year built: 1982
Utilities & green energy
- Sewer: Private Sewer
- Water: Public
Community & HOA
HOA
- Has HOA: No
Location
- Region: Ray
Financial & listing details
- Price per square foot: $152/sqft
- Tax assessed value: $98,550
- Annual tax amount: $1,208
- Date on market: 10/7/2025
- Listing terms: VA Loan,Owner,FHA,Conventional
(330) 249-3499
By pressing Contact Agent, you agree that the real estate professional identified above may call/text you about your search, which may involve use of automated means and pre-recorded/artificial voices. You don't need to consent as a condition of buying any property, goods, or services. Message/data rates may apply. You also agree to our Terms of Use. Zillow does not endorse any real estate professionals. We may share information about your recent and future site activity with your agent to help them understand what you're looking for in a home.
Estimated market value
Not available
Estimated sales range
Not available
Not available
Price history
Price history
| Date | Event | Price |
|---|---|---|
| 1/23/2026 | Price change | $579,000-1.7%$152/sqft |
Source: | ||
| 11/13/2025 | Price change | $589,000-3.3%$155/sqft |
Source: | ||
| 10/10/2025 | Price change | $609,000-3.2%$160/sqft |
Source: | ||
| 10/7/2025 | Listed for sale | $629,000+5%$166/sqft |
Source: | ||
| 9/18/2025 | Listing removed | $599,000$158/sqft |
Source: | ||
| 9/17/2025 | Price change | $599,000+1.7%$158/sqft |
Source: | ||
| 8/29/2025 | Price change | $589,000-1.7%$155/sqft |
Source: | ||
| 8/19/2025 | Price change | $599,000-3.2%$158/sqft |
Source: | ||
| 7/31/2025 | Price change | $619,000-1.7%$163/sqft |
Source: | ||
| 7/20/2025 | Price change | $630,000-1.6%$166/sqft |
Source: | ||
| 7/11/2025 | Price change | $640,000-0.8%$168/sqft |
Source: | ||
| 6/27/2025 | Price change | $645,000-0.6%$170/sqft |
Source: | ||
| 6/23/2025 | Price change | $649,000-7.3%$171/sqft |
Source: | ||
| 6/12/2025 | Price change | $699,900-4.8%$184/sqft |
Source: | ||
| 6/2/2025 | Price change | $735,000-1.9%$193/sqft |
Source: | ||
| 5/21/2025 | Price change | $749,000-4.6%$197/sqft |
Source: | ||
| 5/14/2025 | Price change | $785,000-0.6%$207/sqft |
Source: | ||
| 5/5/2025 | Price change | $790,000-1.1%$208/sqft |
Source: | ||
| 4/21/2025 | Listed for sale | $799,000+514.6%$210/sqft |
Source: | ||
| 3/18/2024 | Sold | $130,000-80.7%$34/sqft |
Source: Public Record Report a problem | ||
| 1/22/2024 | Listed for sale | $675,000$178/sqft |
Source: | ||
| 1/1/2024 | Listing removed | $675,000$178/sqft |
Source: | ||
| 11/1/2023 | Listed for sale | $675,000$178/sqft |
Source: | ||
| 11/1/2023 | Listing removed | $675,000$178/sqft |
Source: | ||
| 10/4/2023 | Listed for sale | $675,000$178/sqft |
Source: | ||
Public tax history
Public tax history
| Year | Property taxes | Tax assessment |
|---|---|---|
| 2024 | $1,208 +2.3% | $34,490 +4.3% |
| 2023 | $1,180 +56.1% | $33,080 +66.7% |
| 2022 | $756 -0.1% | $19,840 |
| 2021 | $757 -73.2% | $19,840 |
| 2020 | $2,826 +305.6% | $19,840 +11% |
| 2019 | $697 -62.6% | $17,870 |
| 2018 | $1,862 +87.2% | $17,870 |
| 2017 | $994 +142% | $17,870 +57.6% |
| 2016 | $411 -0.6% | $11,340 |
| 2015 | $413 +99.5% | $11,340 +98.6% |
| 2013 | $207 -1.5% | $5,710 |
| 2012 | $210 | $5,710 |
Find assessor info on the county website
BuyAbility℠ payment
Climate risks
Neighborhood: 45672
Nearby schools
GreatSchools rating
- 4/10Jackson Northview Elementary SchoolGrades: PK-5Distance: 8.9 mi
- 4/10Jackson Middle SchoolGrades: 6-8Distance: 10 mi
- 4/10Jackson High SchoolGrades: 9-12Distance: 10.6 mi




