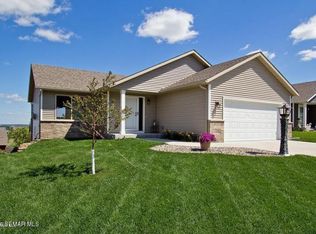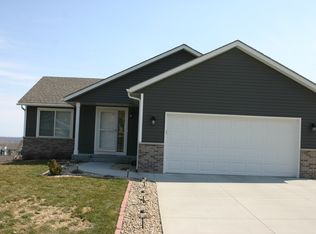Closed
$360,500
3732 46th Ave NW, Rochester, MN 55901
3beds
2,312sqft
Single Family Residence
Built in 2011
8,712 Square Feet Lot
$374,300 Zestimate®
$156/sqft
$2,137 Estimated rent
Home value
$374,300
Estimated sales range
Not available
$2,137/mo
Zestimate® history
Loading...
Owner options
Explore your selling options
What's special
Move-in ready ranch home located in the Badger Hills neighborhood of NW Rochester. This property, built in 2011, features three bedrooms and two bathrooms. The interior boasts a vaulted ceiling in the living room and 9-foot ceilings throughout the remainder of the main floor. The primary bedroom is complete with a private bath and a spacious walk-in closet, which includes a stackable washer and dryer. The residence also offers an oversized two-car garage, featuring a tall ceiling and an 18ft wide x 10ft high garage door. Additionally, there is a partially finished walkout basement that presents ample potential for future expansion. For outdoor enjoyment, a large deck with stairs leads to the yard, and the home's location adjacent to a neighborhood path provides convenient access to Badger Hills Park, situated just over a block away. Be sure to see check this one out!
Zillow last checked: 8 hours ago
Listing updated: September 17, 2025 at 02:03pm
Listed by:
Christopher Hus 507-398-9166,
Re/Max Results
Bought with:
Athieei Lam
Keller Williams Premier Realty
Source: NorthstarMLS as distributed by MLS GRID,MLS#: 6769873
Facts & features
Interior
Bedrooms & bathrooms
- Bedrooms: 3
- Bathrooms: 2
- Full bathrooms: 2
Bedroom 1
- Level: Main
- Area: 181.25 Square Feet
- Dimensions: 12.5 x 14.5
Bedroom 2
- Level: Main
- Area: 125 Square Feet
- Dimensions: 10 x 12.5
Bedroom 3
- Level: Lower
- Area: 121 Square Feet
- Dimensions: 11 x 11
Bathroom
- Level: Main
- Area: 50 Square Feet
- Dimensions: 5 x 10
Bathroom
- Level: Main
- Area: 40 Square Feet
- Dimensions: 5 x 8
Deck
- Level: Main
- Area: 144 Square Feet
- Dimensions: 12 x 12
Dining room
- Level: Main
- Area: 115.5 Square Feet
- Dimensions: 10.5 x 11
Family room
- Level: Lower
- Area: 400 Square Feet
- Dimensions: 16 x 25
Kitchen
- Level: Main
- Area: 115.5 Square Feet
- Dimensions: 10.5 x 11
Laundry
- Level: Main
- Area: 9 Square Feet
- Dimensions: 3 x 3
Living room
- Level: Main
- Area: 246.5 Square Feet
- Dimensions: 14.5 x 17
Utility room
- Level: Lower
- Area: 154 Square Feet
- Dimensions: 11 x 14
Heating
- Forced Air
Cooling
- Central Air
Appliances
- Included: Dishwasher, Disposal, Dryer, Microwave, Range, Refrigerator, Washer, Water Softener Owned
Features
- Basement: Block,Drain Tiled,Partially Finished,Walk-Out Access
- Has fireplace: No
Interior area
- Total structure area: 2,312
- Total interior livable area: 2,312 sqft
- Finished area above ground: 1,160
- Finished area below ground: 168
Property
Parking
- Total spaces: 2
- Parking features: Attached, Concrete, Garage Door Opener
- Attached garage spaces: 2
- Has uncovered spaces: Yes
- Details: Garage Dimensions (24 x 24), Garage Door Height (10), Garage Door Width (18)
Accessibility
- Accessibility features: None
Features
- Levels: One
- Stories: 1
- Patio & porch: Deck
- Fencing: None
Lot
- Size: 8,712 sqft
- Dimensions: 63 x 140
Details
- Foundation area: 1160
- Parcel number: 742021077018
- Zoning description: Residential-Single Family
Construction
Type & style
- Home type: SingleFamily
- Property subtype: Single Family Residence
Materials
- Brick/Stone, Vinyl Siding, Frame
- Roof: Age Over 8 Years,Asphalt
Condition
- Age of Property: 14
- New construction: No
- Year built: 2011
Utilities & green energy
- Electric: Circuit Breakers, 150 Amp Service, Power Company: Rochester Public Utilities
- Gas: Natural Gas
- Sewer: City Sewer/Connected
- Water: City Water/Connected
Community & neighborhood
Location
- Region: Rochester
- Subdivision: Badger Hills 3rd
HOA & financial
HOA
- Has HOA: No
Price history
| Date | Event | Price |
|---|---|---|
| 9/17/2025 | Sold | $360,500+3%$156/sqft |
Source: | ||
| 8/15/2025 | Pending sale | $350,000$151/sqft |
Source: | ||
| 8/13/2025 | Listed for sale | $350,000+64.8%$151/sqft |
Source: | ||
| 7/26/2011 | Sold | $212,421+506.9%$92/sqft |
Source: Public Record Report a problem | ||
| 4/22/2011 | Sold | $35,000$15/sqft |
Source: | ||
Public tax history
| Year | Property taxes | Tax assessment |
|---|---|---|
| 2025 | $4,392 +15.2% | $332,900 +7% |
| 2024 | $3,814 | $311,000 +3.2% |
| 2023 | -- | $301,500 +2.9% |
Find assessor info on the county website
Neighborhood: 55901
Nearby schools
GreatSchools rating
- 5/10Sunset Terrace Elementary SchoolGrades: PK-5Distance: 2.4 mi
- 3/10Dakota Middle SchoolGrades: 6-8Distance: 2.4 mi
- 5/10John Marshall Senior High SchoolGrades: 8-12Distance: 3 mi
Schools provided by the listing agent
- Elementary: Overland
- Middle: Dakota
- High: Century
Source: NorthstarMLS as distributed by MLS GRID. This data may not be complete. We recommend contacting the local school district to confirm school assignments for this home.
Get a cash offer in 3 minutes
Find out how much your home could sell for in as little as 3 minutes with a no-obligation cash offer.
Estimated market value$374,300
Get a cash offer in 3 minutes
Find out how much your home could sell for in as little as 3 minutes with a no-obligation cash offer.
Estimated market value
$374,300

