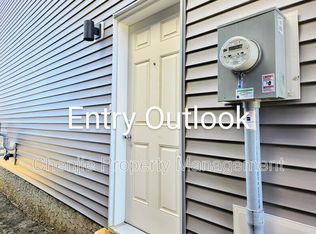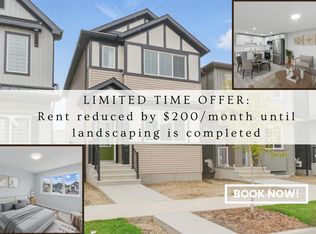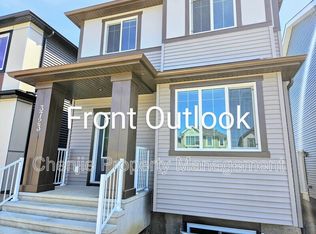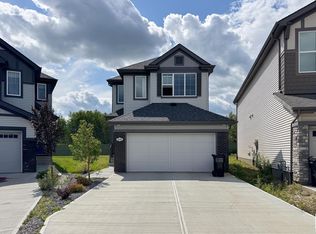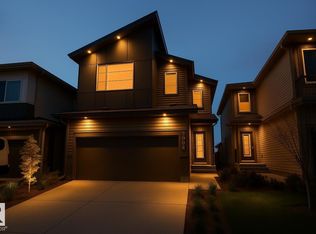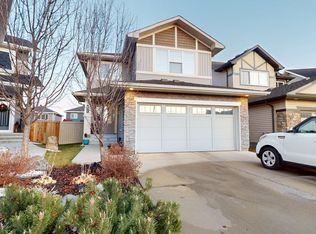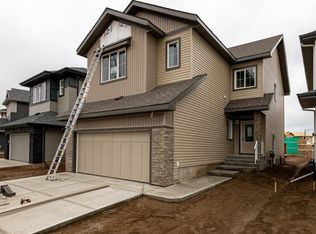For more information, please click on "View Listing on Realtor Website". Over $100,000 in upgrades! Experience modern luxury in Ellis Greens with this Daytona-built home, completed in late 2023 in one of Edmonton’s most desirable, nearly sold-out communities. Ideally located just minutes from Costco, major shopping centres, and West Edmonton Mall, it offers convenience, investment potential, and premium upgrades. Spanning 2,000+ sq. ft. including the finished basement, highlights include smart lighting, thermostat, and hard-wired cameras. A professional Dolby Atmos theatre with sound isolation, acoustic treatments, and wet bar creates the ultimate entertainment hub. Featuring 4 bedrooms and 2.5 baths, the primary suite boasts a custom walk-in, with a spacious fourth bedroom also offering a walk-in. A gourmet kitchen, high ceilings, elegant finishes, Carrier A/C, and a landscaped yard with composite deck, shed, and fencing complete this move-in ready, inspected home. Do not miss out!
For sale
C$599,900
3732 214th St NW, Edmonton, AB T6M 1S4
4beds
1,550sqft
Single Family Residence
Built in 2023
-- sqft lot
$-- Zestimate®
C$387/sqft
C$-- HOA
What's special
Smart lightingHard-wired camerasSound isolationAcoustic treatmentsWet barGourmet kitchenHigh ceilings
- 113 days |
- 18 |
- 1 |
Zillow last checked: 8 hours ago
Listing updated: December 11, 2025 at 10:12am
Listed by:
Darya M Pfund,
Easy List Realty
Source: RAE,MLS®#: E4454143
Facts & features
Interior
Bedrooms & bathrooms
- Bedrooms: 4
- Bathrooms: 3
- Full bathrooms: 2
- 1/2 bathrooms: 1
Primary bedroom
- Level: Upper
Heating
- Forced Air-1, Natural Gas
Cooling
- Air Conditioner, Air Conditioning-Central
Appliances
- Included: ENERGY STAR Qualified Dishwasher, Dishwasher-Built-In, Dryer, Microwave Hood Fan, Refrigerator, ENERGY STAR Qualified Refrigerator, Electric Stove, ENERGY STAR Qualified Washer, Electric Water Heater
Features
- Ceiling 9 ft., Closet Organizers, Television Connection, Wet Bar
- Flooring: Carpet, Laminate Flooring, Non-Ceramic Tile
- Basement: Full, Finished
Interior area
- Total structure area: 1,550
- Total interior livable area: 1,550 sqft
Property
Parking
- Total spaces: 4
- Parking features: Double Garage Attached, Insulated, Garage Opener
- Attached garage spaces: 2
Features
- Levels: 2 Storey,3
- Exterior features: Backs Onto Park/Trees, Not Landscaped
Lot
- Features: Backs Onto Park/Trees, Not Landscaped
Construction
Type & style
- Home type: SingleFamily
- Property subtype: Single Family Residence
Materials
- Foundation: Concrete Perimeter
- Roof: Asphalt
Condition
- Year built: 2023
Community & HOA
Community
- Features: Ceiling 9 ft., Closet Organizers, Hot Water Electric, Television Connection, Wet Bar
- Security: Security System
Location
- Region: Edmonton
Financial & listing details
- Price per square foot: C$387/sqft
- Date on market: 8/22/2025
- Ownership: Private
Darya M Pfund
By pressing Contact Agent, you agree that the real estate professional identified above may call/text you about your search, which may involve use of automated means and pre-recorded/artificial voices. You don't need to consent as a condition of buying any property, goods, or services. Message/data rates may apply. You also agree to our Terms of Use. Zillow does not endorse any real estate professionals. We may share information about your recent and future site activity with your agent to help them understand what you're looking for in a home.
Price history
Price history
Price history is unavailable.
Public tax history
Public tax history
Tax history is unavailable.Climate risks
Neighborhood: Edgemont
Nearby schools
GreatSchools rating
No schools nearby
We couldn't find any schools near this home.
- Loading
