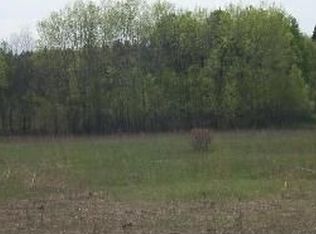Closed
$329,000
3732 16th St SW, Backus, MN 56435
3beds
1,745sqft
Single Family Residence
Built in 1986
20.37 Acres Lot
$339,500 Zestimate®
$189/sqft
$2,168 Estimated rent
Home value
$339,500
Estimated sales range
Not available
$2,168/mo
Zestimate® history
Loading...
Owner options
Explore your selling options
What's special
ATTRACTIVELY UPDATED THREE BEDROOM, TWO BATH HOME AND 20+ ACRES WITH MANY UPDATED FEATURES THAT INCLUDE TILED FLOOR IN KITCHEN, BATH AND SHOWER, BUTCHER BLOCK COUNTERTOPS WITH EXTENDED COUNTER SPACE AND EAT IN BREAKFAST AREA. VAULTED CEILING IN FAMILY ROOM WITH TOUNGE AND GROOVE NATURAL WOODWORK, PRIVATE DECK OFF MAIN BEDROOM. FAMILY ROOM IN LOWER LEVEL HAS AMAZING VIEWS OF THE POND WITH AN ABUNDANT VARIETY OF WILDLIFE. THERE IS A WALKING TRAIL THAT EXTENDS ALONG THE EASTERN SIDE OF THE PROPERTY OUT TO THE POINT. HOME INCLUDES AN INSULATED 26' X 36' THREE STALL GARAGE AND THREE ADDITIONAL OUTBUILDINGS TO USE AS STORAGE, CHICKEN COOP, DOG KENNELS, ETC. FOOTINGS HAVE BEEN POURED FOR A DECK TO BE ADDED OFF OF LIVING ROOM. FIREPLACE CHIMNEY HAS BEEN PARTIALLY REMOVED WHEN NEW METAL ROOF WAS INSTALLED. IT IS NON FUNCTIONING BUT COULD BE RESTORED. CHECK OUT THE VIRTUAL TOUR AND MAKE AN APPOINTMENT TO SEE THIS ONE TODAY!
Zillow last checked: 8 hours ago
Listing updated: July 03, 2025 at 11:25pm
Listed by:
Michael Jorgensen 218-831-0735,
Gilchrist Realty
Bought with:
Coldwell Banker Realty - Stillwater
Source: NorthstarMLS as distributed by MLS GRID,MLS#: 6540454
Facts & features
Interior
Bedrooms & bathrooms
- Bedrooms: 3
- Bathrooms: 2
- Full bathrooms: 2
Bedroom 1
- Level: Upper
- Area: 132 Square Feet
- Dimensions: 11x12
Bedroom 2
- Level: Lower
- Area: 116.67 Square Feet
- Dimensions: 10x11'8
Bedroom 3
- Level: Lower
- Area: 132 Square Feet
- Dimensions: 11x12
Dining room
- Level: Lower
- Area: 144 Square Feet
- Dimensions: 9x16
Family room
- Level: Lower
- Area: 165 Square Feet
- Dimensions: 11x15
Kitchen
- Level: Lower
- Area: 90 Square Feet
- Dimensions: 9x10
Living room
- Level: Main
- Area: 400 Square Feet
- Dimensions: 20x20
Heating
- Baseboard, Boiler
Cooling
- None
Appliances
- Included: Dishwasher, Dryer, Freezer, Microwave, Range, Refrigerator, Washer
Features
- Basement: Block
- Number of fireplaces: 1
- Fireplace features: Pellet Stove
Interior area
- Total structure area: 1,745
- Total interior livable area: 1,745 sqft
- Finished area above ground: 974
- Finished area below ground: 736
Property
Parking
- Total spaces: 7
- Parking features: Detached
- Garage spaces: 3
- Uncovered spaces: 4
- Details: Garage Dimensions (26 x 36), Garage Door Height (7), Garage Door Width (9)
Accessibility
- Accessibility features: None
Features
- Levels: Three Level Split
- Patio & porch: Deck, Other
- Exterior features: Kennel
- Pool features: None
- Fencing: None
- Has view: Yes
- View description: Panoramic
- Waterfront features: Pond, Lake Bottom(Undeveloped)
Lot
- Size: 20.37 Acres
- Dimensions: 660' x 1320'
- Features: Many Trees
Details
- Additional structures: Barn(s), Chicken Coop/Barn, Other, Storage Shed
- Foundation area: 770
- Parcel number: 310214301
- Zoning description: Residential-Single Family
Construction
Type & style
- Home type: SingleFamily
- Property subtype: Single Family Residence
Materials
- Wood Siding, Block, Frame
- Roof: Age 8 Years or Less,Metal
Condition
- Age of Property: 39
- New construction: No
- Year built: 1986
Utilities & green energy
- Electric: 200+ Amp Service, Power Company: Crow Wing Power
- Gas: Electric, Pellet
- Sewer: Private Sewer
- Water: Drilled, Well
Community & neighborhood
Location
- Region: Backus
HOA & financial
HOA
- Has HOA: No
Price history
| Date | Event | Price |
|---|---|---|
| 7/2/2024 | Sold | $329,000$189/sqft |
Source: | ||
| 6/1/2024 | Pending sale | $329,000$189/sqft |
Source: | ||
| 5/25/2024 | Listed for sale | $329,000+163.2%$189/sqft |
Source: | ||
| 4/12/2013 | Sold | $125,000-16.6%$72/sqft |
Source: | ||
| 4/24/2012 | Listing removed | $149,900$86/sqft |
Source: Positive Realty #4208727 Report a problem | ||
Public tax history
| Year | Property taxes | Tax assessment |
|---|---|---|
| 2024 | $816 +9.4% | $198,400 |
| 2023 | $746 -13.1% | $198,400 +11.1% |
| 2022 | $858 +4.9% | $178,500 +27% |
Find assessor info on the county website
Neighborhood: 56435
Nearby schools
GreatSchools rating
- 4/10Pine River-Backus Elementary SchoolGrades: PK-6Distance: 3.7 mi
- 5/10Pine River-Backus High SchoolGrades: 7-12Distance: 3.7 mi

Get pre-qualified for a loan
At Zillow Home Loans, we can pre-qualify you in as little as 5 minutes with no impact to your credit score.An equal housing lender. NMLS #10287.
