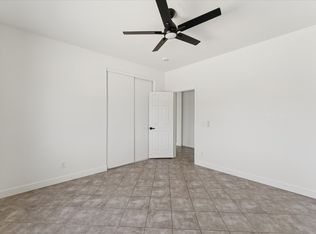Beautifully updated home in South Mountain Village! Located within the quiet community of Amber Ridge Heights, this single-level house has 1,493 square feet of living space which includes a large living room with vaulted ceilings, three big bedrooms, two full bathrooms, and a lovely kitchen with custom cabinets, upgraded countertops, and stainless steel appliances. The home also has neutral painted walls and tile floors throughout. Great backyard space with a large extended patio. Ideal location near good schools, grocery stores, and easy access to Loop 202. Minutes from lots of shopping, dining options, and Cesar Chavez Park (Basketball Court; Dog Park; Children Playground; Racquetball Court; Skate Park; Tennis Court; Urban Fishing; Volleyball Court).
House for rent
$1,998/mo
3731 W Saint Kateri Dr, Phoenix, AZ 85041
3beds
1,493sqft
Price may not include required fees and charges.
Singlefamily
Available now
-- Pets
Central air, ceiling fan
Electric dryer hookup laundry
4 Parking spaces parking
Electric
What's special
Neutral painted wallsLarge extended patioUpgraded countertopsCustom cabinetsTile floorsVaulted ceilingsStainless steel appliances
- 21 days
- on Zillow |
- -- |
- -- |
Travel times
Looking to buy when your lease ends?
Consider a first-time homebuyer savings account designed to grow your down payment with up to a 6% match & 4.15% APY.
Facts & features
Interior
Bedrooms & bathrooms
- Bedrooms: 3
- Bathrooms: 2
- Full bathrooms: 2
Heating
- Electric
Cooling
- Central Air, Ceiling Fan
Appliances
- Included: Stove
- Laundry: Electric Dryer Hookup, Hookups, Inside, Washer Hookup
Features
- 9+ Flat Ceilings, Ceiling Fan(s), Double Vanity, Full Bth Master Bdrm, High Speed Internet, Kitchen Island, Laminate Counters, No Interior Steps, Pantry, Separate Shwr & Tub, Vaulted Ceiling(s)
- Flooring: Tile
Interior area
- Total interior livable area: 1,493 sqft
Property
Parking
- Total spaces: 4
- Parking features: Covered
- Details: Contact manager
Features
- Stories: 1
- Exterior features: Contact manager
Details
- Parcel number: 10591803
Construction
Type & style
- Home type: SingleFamily
- Property subtype: SingleFamily
Materials
- Roof: Tile
Condition
- Year built: 2008
Community & HOA
Location
- Region: Phoenix
Financial & listing details
- Lease term: Contact For Details
Price history
| Date | Event | Price |
|---|---|---|
| 6/20/2025 | Listed for rent | $1,998$1/sqft |
Source: ARMLS #6882798 | ||
| 5/2/2025 | Sold | $345,000+1.5%$231/sqft |
Source: | ||
| 4/3/2025 | Listed for sale | $340,000+61.9%$228/sqft |
Source: | ||
| 4/23/2019 | Sold | $210,000$141/sqft |
Source: | ||
| 3/12/2019 | Pending sale | $210,000$141/sqft |
Source: Clayton Nash Real Estate #5876859 | ||
![[object Object]](https://photos.zillowstatic.com/fp/09992e213b64c15f8bed4eabe6e2cc2a-p_i.jpg)
