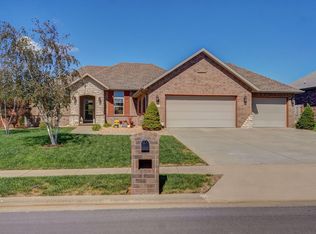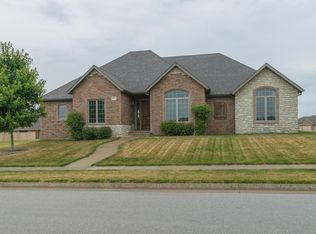Closed
Price Unknown
3731 W River Rock Street, Springfield, MO 65807
3beds
1,701sqft
Single Family Residence
Built in 2016
0.28 Acres Lot
$357,100 Zestimate®
$--/sqft
$1,982 Estimated rent
Home value
$357,100
$339,000 - $375,000
$1,982/mo
Zestimate® history
Loading...
Owner options
Explore your selling options
What's special
Welcome to your dream home! This stunning home is in immaculate condition and has numerous features that are sure to capture your heart. Featuring split bedroom floor plan with three spacious bedrooms and oversized closets and two full bathrooms. The 3 car garage provides an oversized third garage for a boat or toys. The garage also has a tornado shelter. You will feel secure with flood lights around the home with a panic switch in the master bedroom. A lot of extra features include an alarm system, tankless water heater, reverse osmosis purifier, beautiful crown molding, whole house has a Hague water purification system. Refrigerator and washer and dryer are included. Just minutes to shopping. Enjoy the evenings in your beautiful screened in porch.
Zillow last checked: 8 hours ago
Listing updated: August 28, 2024 at 06:29pm
Listed by:
Michelle Cantrell 417-860-6505,
Cantrell Real Estate
Bought with:
Christina He, 2016004645
TurnKey Real Estate Sales and Management
Source: SOMOMLS,MLS#: 60244238
Facts & features
Interior
Bedrooms & bathrooms
- Bedrooms: 3
- Bathrooms: 2
- Full bathrooms: 2
Heating
- Central, Natural Gas
Cooling
- Central Air
Appliances
- Included: Electric Cooktop, Dishwasher, Disposal, Dryer, Exhaust Fan, Microwave, Refrigerator, Tankless Water Heater, Washer, Water Softener Owned, Water Filtration, Water Purifier
- Laundry: Main Level, W/D Hookup
Features
- Crown Molding, Granite Counters, High Speed Internet, Internet - Cable, Tray Ceiling(s), Walk-In Closet(s)
- Flooring: Carpet, Hardwood, Tile
- Doors: Storm Door(s)
- Windows: Double Pane Windows
- Has basement: No
- Attic: Pull Down Stairs
- Has fireplace: Yes
- Fireplace features: Gas, Stone
Interior area
- Total structure area: 1,701
- Total interior livable area: 1,701 sqft
- Finished area above ground: 1,701
- Finished area below ground: 0
Property
Parking
- Total spaces: 3
- Parking features: Driveway, Garage Faces Front, Oversized
- Attached garage spaces: 3
- Has uncovered spaces: Yes
Features
- Levels: One
- Stories: 1
- Patio & porch: Screened
- Exterior features: Other, Rain Gutters
- Fencing: Privacy,Wood
- Has view: Yes
- View description: City
Lot
- Size: 0.28 Acres
- Features: Landscaped, Sprinklers In Front, Sprinklers In Rear
Details
- Parcel number: 1329400194
Construction
Type & style
- Home type: SingleFamily
- Architectural style: Ranch
- Property subtype: Single Family Residence
Materials
- Brick, Stone
- Foundation: Crawl Space
- Roof: Composition
Condition
- Year built: 2016
Utilities & green energy
- Sewer: Public Sewer
- Water: Public
- Utilities for property: Cable Available
Community & neighborhood
Security
- Security features: Security System, Carbon Monoxide Detector(s), Smoke Detector(s)
Location
- Region: Springfield
- Subdivision: Stonehinge Est
HOA & financial
HOA
- HOA fee: $280 annually
- Services included: Trash
Other
Other facts
- Listing terms: Cash,Conventional,FHA,VA Loan
- Road surface type: Asphalt
Price history
| Date | Event | Price |
|---|---|---|
| 7/28/2023 | Sold | -- |
Source: | ||
| 6/15/2023 | Pending sale | $369,000$217/sqft |
Source: | ||
| 6/6/2023 | Listed for sale | $369,000$217/sqft |
Source: | ||
Public tax history
| Year | Property taxes | Tax assessment |
|---|---|---|
| 2024 | $2,692 +2% | $47,310 |
| 2023 | $2,639 +13.3% | $47,310 +14.3% |
| 2022 | $2,330 0% | $41,380 |
Find assessor info on the county website
Neighborhood: 65807
Nearby schools
GreatSchools rating
- 10/10Price Elementary SchoolGrades: K-5Distance: 8 mi
- 6/10Republic Middle SchoolGrades: 6-8Distance: 7.8 mi
- 8/10Republic High SchoolGrades: 9-12Distance: 4.9 mi
Schools provided by the listing agent
- Elementary: Republic
- Middle: Republic
- High: Republic
Source: SOMOMLS. This data may not be complete. We recommend contacting the local school district to confirm school assignments for this home.

