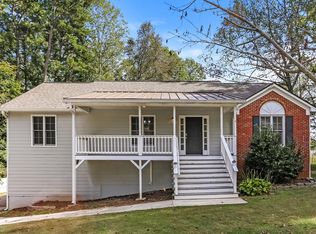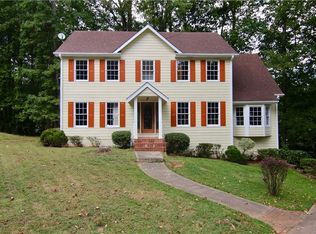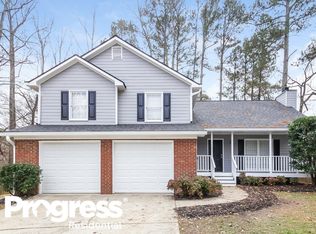Closed
$442,000
3731 Spring Leaf Ln, Acworth, GA 30101
3beds
1,924sqft
Single Family Residence
Built in 1989
0.37 Acres Lot
$422,100 Zestimate®
$230/sqft
$2,259 Estimated rent
Home value
$422,100
$401,000 - $443,000
$2,259/mo
Zestimate® history
Loading...
Owner options
Explore your selling options
What's special
This property is simply stunning! With its recent renovations, it exudes an aura of luxury and comfort that's hard to resist. Picture this: 3 bedrooms, 2 full bathrooms with finished basement, stepping onto brand NEW solid wood floors walking into a spacious kitchen boasting a gorgeous kitchen island, granite countertops, and NEW appliances. Let's not forget those completely revamped bathrooms, adorned with luxurious details. The master bedroom has walk-in closet and a shower separate from the tub. There are NEW light fixtures casting a warm glow, NEW ceiling fans, and NEW windows inviting natural light. The garage doors are brand spanking NEW, complete with a NEW motor and control system, offering space for two cars and easy access to the basement. Updated plumbing and a NEW water heater, and when you step outside onto the spacious deck overlooking the lush greenery in both the front and back yards, you'll feel like you've found your own private oasis. This property isn't just a house it's a home where every detail has been carefully considered to create a haven of relaxation and luxury.
Zillow last checked: 8 hours ago
Listing updated: June 17, 2025 at 09:22am
Listed by:
Carlos Giraldo 678-488-9927,
Keller Williams Chattahoochee
Bought with:
, 428561
BHGRE Metro Brokers
Source: GAMLS,MLS#: 10287682
Facts & features
Interior
Bedrooms & bathrooms
- Bedrooms: 3
- Bathrooms: 2
- Full bathrooms: 2
- Main level bathrooms: 2
- Main level bedrooms: 3
Kitchen
- Features: Breakfast Area, Kitchen Island, Pantry
Heating
- Central
Cooling
- Central Air
Appliances
- Included: Dishwasher
- Laundry: Mud Room, Other
Features
- Double Vanity, Separate Shower, Walk-In Closet(s), Master On Main Level
- Flooring: Hardwood, Tile
- Basement: Finished
- Has fireplace: Yes
- Fireplace features: Living Room
- Common walls with other units/homes: No Common Walls
Interior area
- Total structure area: 1,924
- Total interior livable area: 1,924 sqft
- Finished area above ground: 1,924
- Finished area below ground: 0
Property
Parking
- Parking features: Garage
- Has garage: Yes
Features
- Levels: One
- Stories: 1
- Patio & porch: Deck, Patio
- Exterior features: Garden
- Fencing: Fenced,Wood
- Body of water: None
Lot
- Size: 0.37 Acres
- Features: Cul-De-Sac, Other
Details
- Parcel number: 20000901300
Construction
Type & style
- Home type: SingleFamily
- Architectural style: Traditional
- Property subtype: Single Family Residence
Materials
- Stucco, Vinyl Siding
- Roof: Other
Condition
- Updated/Remodeled
- New construction: No
- Year built: 1989
Utilities & green energy
- Electric: 220 Volts
- Sewer: Septic Tank
- Water: Public
- Utilities for property: Cable Available, Electricity Available, Natural Gas Available, Sewer Available, Water Available
Community & neighborhood
Security
- Security features: Smoke Detector(s)
Community
- Community features: Clubhouse, Playground, Tennis Court(s)
Location
- Region: Acworth
- Subdivision: Spring Meadow P-1
HOA & financial
HOA
- Has HOA: Yes
- HOA fee: $405 annually
- Services included: Swimming, Tennis
Other
Other facts
- Listing agreement: Exclusive Right To Sell
- Listing terms: Cash,Conventional,VA Loan
Price history
| Date | Event | Price |
|---|---|---|
| 5/30/2024 | Sold | $442,000+2.8%$230/sqft |
Source: | ||
| 5/18/2024 | Pending sale | $429,900$223/sqft |
Source: | ||
| 4/25/2024 | Listed for sale | $429,900+41%$223/sqft |
Source: | ||
| 2/21/2024 | Sold | $305,000-3.2%$159/sqft |
Source: Public Record Report a problem | ||
| 2/16/2024 | Pending sale | $315,000$164/sqft |
Source: | ||
Public tax history
| Year | Property taxes | Tax assessment |
|---|---|---|
| 2024 | $757 | $136,568 |
| 2023 | -- | $136,568 +44.3% |
| 2022 | $632 | $94,636 |
Find assessor info on the county website
Neighborhood: 30101
Nearby schools
GreatSchools rating
- NAMccall Primary SchoolGrades: PK-1Distance: 1.1 mi
- 5/10Barber Middle SchoolGrades: 6-8Distance: 1.2 mi
- 7/10North Cobb High SchoolGrades: 9-12Distance: 2.5 mi
Schools provided by the listing agent
- Elementary: McCall
- Middle: Barber
- High: North Cobb
Source: GAMLS. This data may not be complete. We recommend contacting the local school district to confirm school assignments for this home.
Get a cash offer in 3 minutes
Find out how much your home could sell for in as little as 3 minutes with a no-obligation cash offer.
Estimated market value$422,100
Get a cash offer in 3 minutes
Find out how much your home could sell for in as little as 3 minutes with a no-obligation cash offer.
Estimated market value
$422,100


